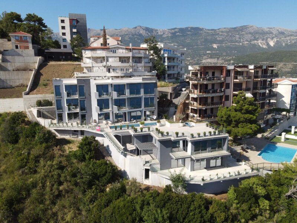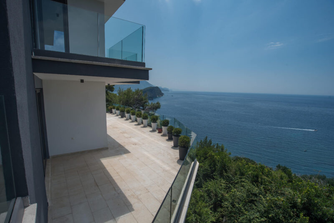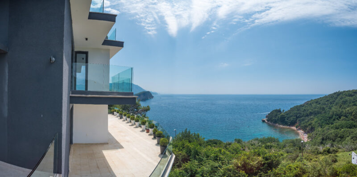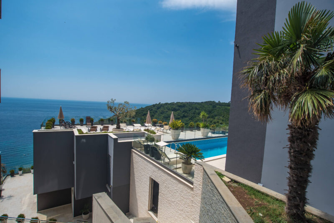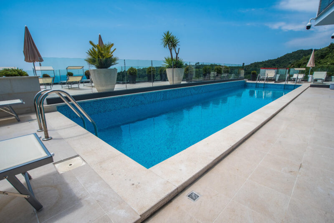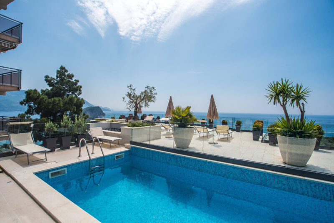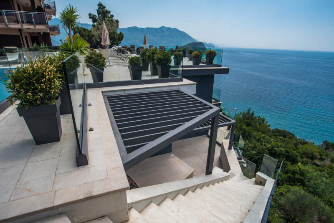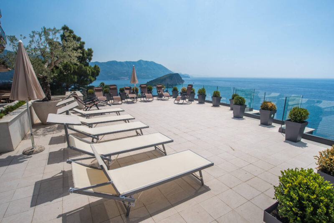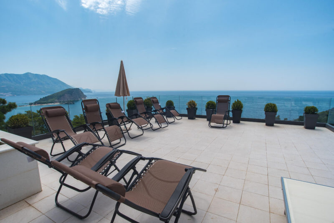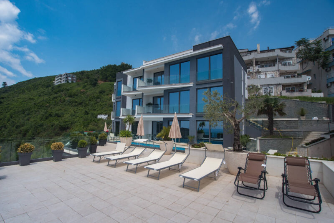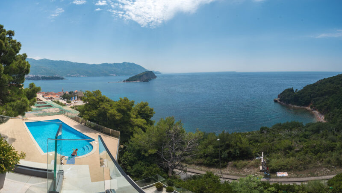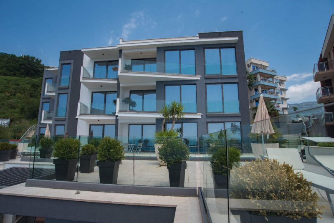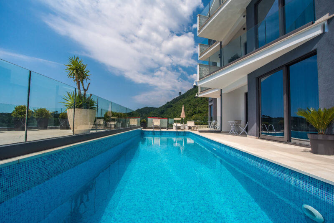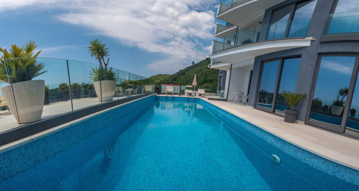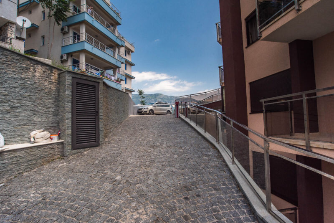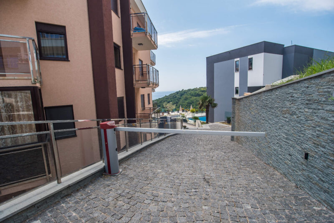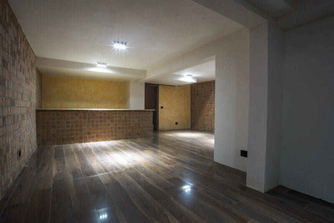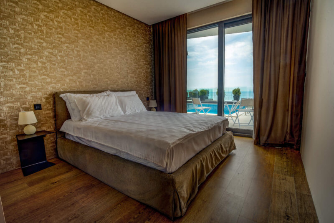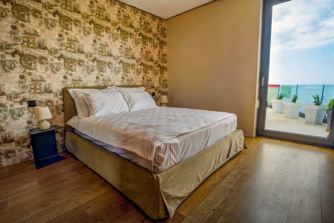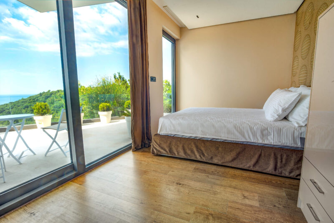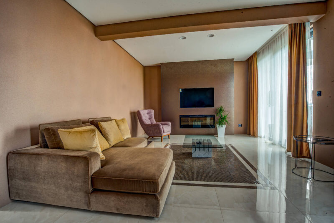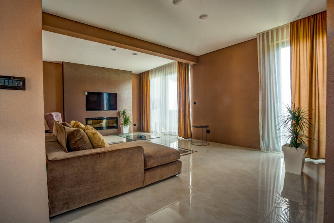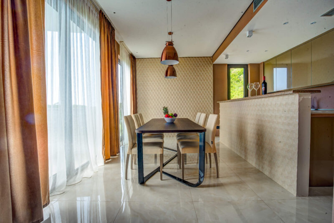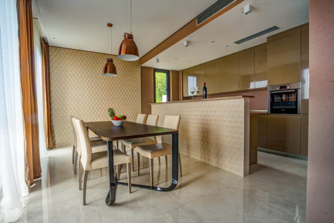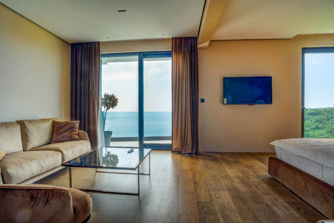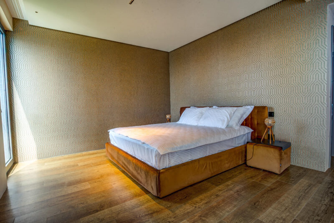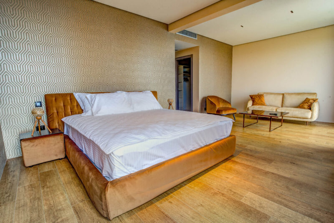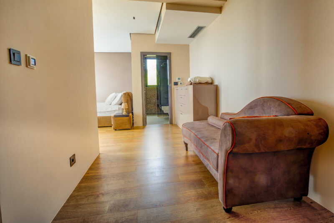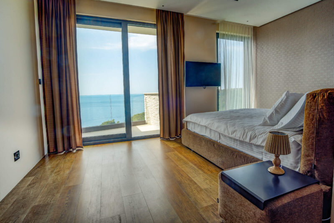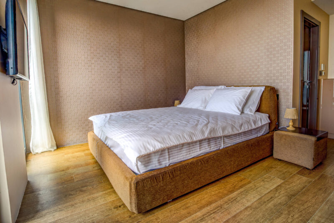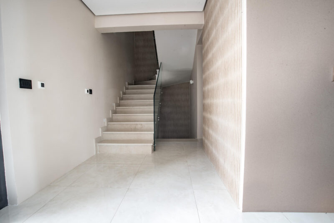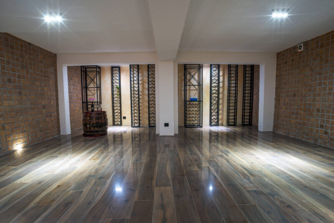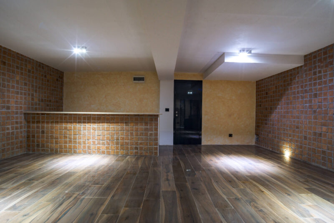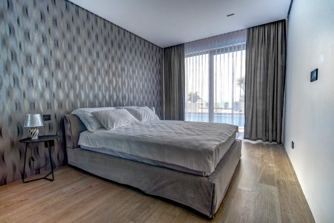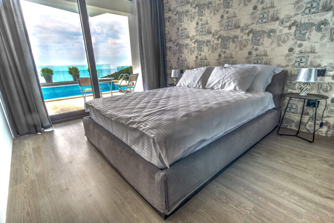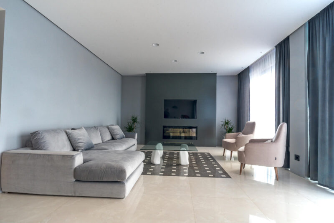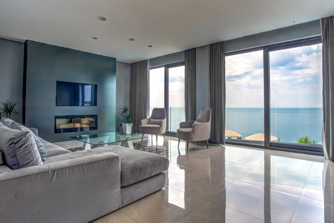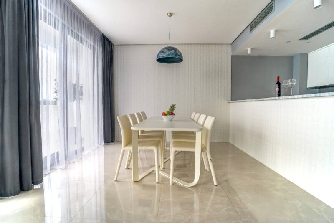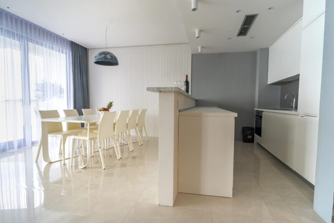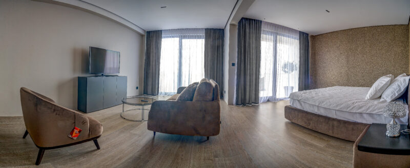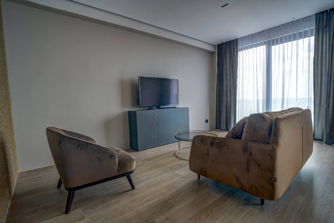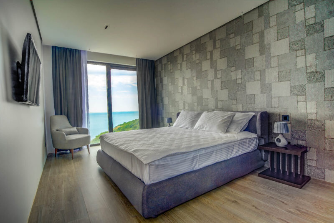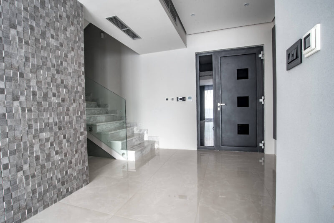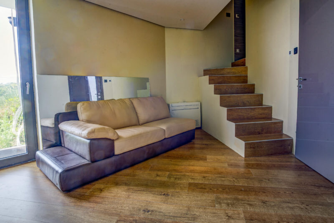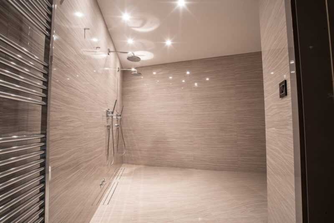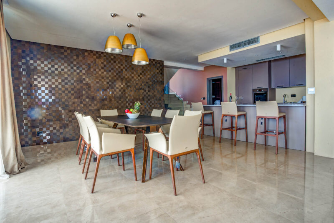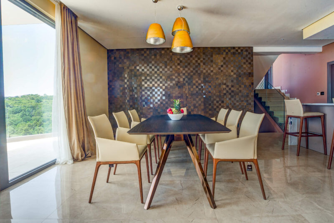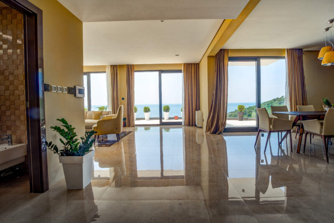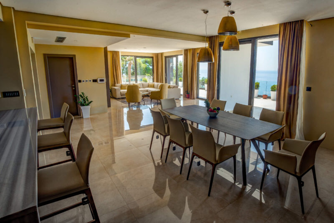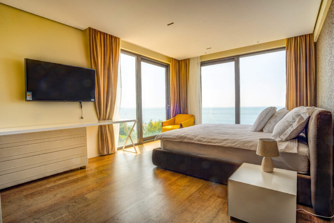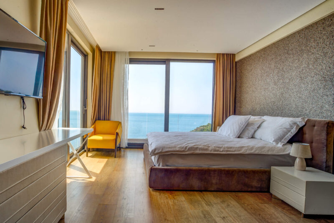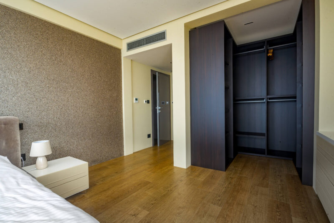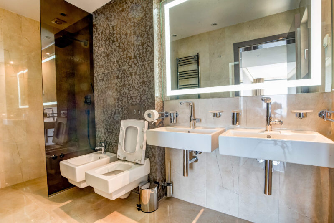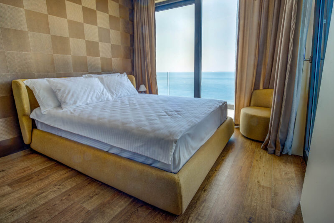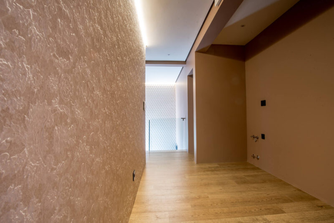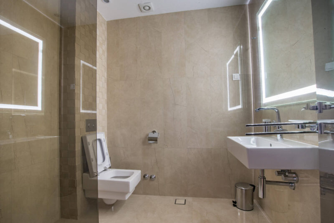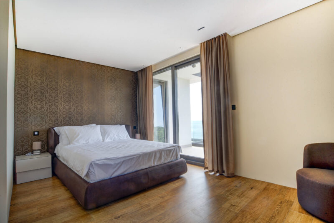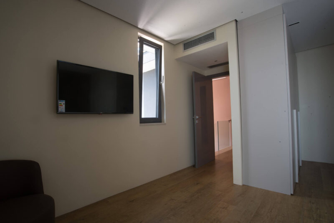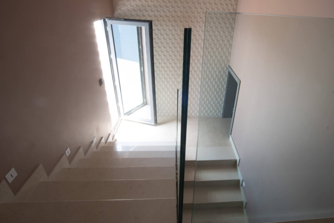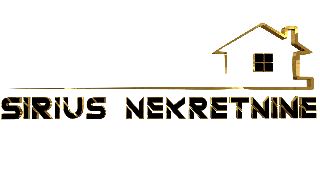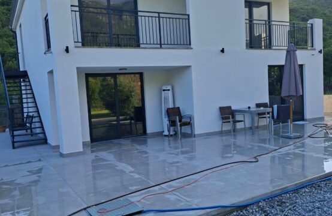Two luxuriously furnished villas near the center of Budva Vidikovac, Budva
Amenities
- Air conditioning
- Garden
- Parking
- Sea view
- Securyty system
- Swimming pool
- Terrace/Balcony
Description
1.1. The conceptual solution of the project was prepared on the basis of the Prior Agreement, the Act on urban planning conditions, and other documents.
1.2. The buildings are designed in three blocks, as two buildings in a row (villas A and B) and one (villa C) which is integrated into the terrain below the upper villas so that the flat roof terrace represents a continuation of the free space in front of the upper villas with an integrated swimming pool. Also integrated into the terrain is the servant’s apartment, which does not disturb the privacy of the future users of the villas due to its position, and the same position allows easy access to all the villas. The deed determined the number of floors of the buildings: Po+Su+P+1 for villas A and B, as well as Su+P+1 for villa C. All villas face the south side (toward the sea).
1.3. The entrances to the buildings are organized on the north side of the buildings and are connected to each other by stairs and passages that connect on a common plateau, i.e. parking space with an access ramp.
1.4. Within the building, there are two basement common rooms, one of which houses the pool equipment and the other serves as a warehouse for storing furniture.
1.5. The structure of the apartments on the floors and in the attic is in accordance with the wishes of the investors and the conditions given in the previous UTU conditions.
2. Location and conditions of interdependence of the building and the immediate surroundings of the ground floor:
2.1. In terms of leveling, the terrain around the building is falling, the absolute elevation of the ground floor of villa C is six meters lower than the basement of villas A and B, that is, nine meters in relation to the entrance to buildings A and B.
2.2. Garbage is removed via containers, which are placed on the street.
2.3. Internal installations are connected to the network of external installation lines. The position and conditions of connection are defined by the Urban Planning Conditions and the consents of the Municipal Organizations.
3. Architectural characteristics of buildings, apartments and auxiliary rooms
3.1. The buildings consist of a series of blocks assembled into a single urban unit, floor plan Po+Sw+P+1 for villas A and B and Su+P+1 for villa C. All buildings have flat roofs.
3.2. The buildings are modernly designed, using modern building materials. They have simple shapes, broken lines and blend into the surrounding environment.
3.3. The final treatment of the facade is plastering and painting with facade colors with the addition of parts that are covered with ceramic plates dim 3000 x 1000
3.4. Functional solution of objects A and B:
Basement
The basement is designed as a room for entertainment and relaxation. The content of that space is a bar with a mini bar and a wine store, a cinema hall and a place for playing billiards.
Basement
In the basement part of the building, there are three comfortable rooms, two bathrooms, a sauna, a technical room in which there is a central boiler for supplying the entire villa with hot water, as well as a staircase leading to the basement room. There is a separate bathroom in one room, while users of the other two rooms and the sauna use a shared bathroom. The morning area is accessed directly from the plateau on which the swimming pool is located or with an internal staircase from the ground floor of the building.
Ground level
The ground floor next to the main entrance and communication to the first floor and the basement contains a large unique space that is designed to have three parts, namely a part for the living room, part for the dining room and part for the kitchen. The dining room leads to a spacious covered terrace, which is surrounded by a glass fence, the transparency of which allows an unobstructed view of the sea from the room itself. On this floor, there are only partitions for the laundry room and the toilet.
The floor
On the first floor there are two rooms separated from each other by a wardrobe. The larger room has a separate bathroom and wardrobe and has its own terrace. The smaller room also has its own bathroom and the wall facing the sea is completely glazed so that the sea view is possible from every position in the room.
3.6. Functional solution of the service apartment:
The service apartment is located on the basement level of villas A and B. The apartment has one bedroom and consists of a wardrobe, living room and dining room, kitchen, bathroom and one bedroom.
4. Hygienic and technical conditions:
4.1. All living rooms are directly ventilated (natural ventilation).
4.2. Sanitary rooms and kitchens are ventilated by a system of ventilation ducts.
4.3. The size of the window is greater than the prescribed requirements for natural lighting of the premises.
4.4. Facade openings (windows and doors) are made of aluminum profiles, partly with the possibility of turning and tilting, and partly with the sunroof opening system. The entrance portal is made in a blind system with a safety lock.
4.5. Bathrooms are equipped (connections for hairdryer, shaver, mirrors with LED lighting, and cisterns in the bathrooms are built-in).
4.6. Thermal and sound insulation are in compliance with current regulations.
4.7. Fire protection is in accordance with the Fire Protection Regulations.
5. Walls in buildings:
5.1. The exterior facade walls are treated with thermal plaster. The finishing of the facades is facade paint and ceramic tiles.
5.2. The side walls next to the neighbors are partly reinforced concrete 18cm + thermal insulation 6cm.
5.3. The outer walls of the basement are reinforced concrete.
5.4. The partition walls inside the apartments are made of partition thermal bricks d=10cm plastered on both sides.
5.5. All walls must comply with the rules for sound and thermal insulation.
6. Floors in buildings:
6.1. The floor of the staircase is: reinforced concrete slab 16 cm, sound insulation 1 cm, PVC film, floor heating system, cement screed 3 cm and granite 4 cm.
6.2. The construction of the floor in the residential premises is as follows: AB board 20cm, hard Styrodur 2cm, PVC foil, underfloor heating system, cement screed 3cm, ceramic tiles 1cm, depending on the purpose of the room.
6.3. The technical rooms are finished in the following way: reinforced concrete slab 25 cm, Styrodur 1 cm, PVC foil, while the final treatment is cement screed 4 cm.
6.4. All floor finishes are finalized with an adequate standard procedure, adapted to the selected material.
7. Ceilings in the building:
7.1. The ceilings in all rooms, corridors and stairwells are plastered, covered with plasterboard panels that have been treated with dispersive paint and previously smoothed.
7.2. All ceilings in all rooms have built-in LED lighting.
8. Final treatment of the walls:
8.1. The walls of the staircase and the walls of the corridors are plastered and painted with special colors and partly covered with ceramic tiles with LED lighting.
8.3. The walls in the rooms are plastered, plastered and painted with semi-dispersive paints, and some of them are wallpapered.
8.4. The walls in the kitchens and dining rooms are partially covered with ceramic tiles, and in the bathrooms, the entire height of the wall is in the color and tone of the investor’s choice.
9. Carpentry, locksmith and sheet metal work:
9.1. The external lock is made of five-chamber Al profiles, while the glass surfaces are made of colored thermo-pan low-emissivity glass. The opening is pivoting and tilting and a sunroof.
9.2. Entrance portals are security doors with a central lock made of aluminum profiles and steel profiles.
9.3. The entrance doors of the apartments have a central electronic lock that is connected to the intercom system.
9.4. Terraces are made of glass fence, tempered glass (natural glass color).
9.5. All sheet metal (siding, dilations, gutters) are made of galvanized sheet d=0.55mm.
10. Other facility equipment:
10.1. On the entrance plateau, a set of mailboxes is provided, which is located in a special place together with electricity consumption meters and a fire extinguisher. On the entrance plateau there is a shaft in which water meters with remote reading are located.
10.2. The living rooms of the villa have a built-in TV.
10.3. All villas have an electric fireplace.
10.4. Connections and equipment for telephone, internet network, intercom and video surveillance for control via Wi-Fi network have been made for all apartments.
10.5. All villas are equipped with central ceiling cassette air conditioners.
10.6. In addition to opening the front door, control of the entrance ramp is also possible from all villas through the intercom installation.
Materials and equipment used in the construction of villas A, B and C
– Facade treatment of walls
Rofix thermal plaster, Rofix external screed, Caparol paints, Laminam ceramics.
– Internal wall treatment
Rofix mechanical plaster. Rofix internal screed. Paints Polistof valpaint Polverigi. Graham & Brown wallpapers.
– Facade locksmith
Schuco.Feal.
– Interior door-Pietrelli
– Sanitarije. Villeroy & Bosch. Hansgrohe, Geberit.
– Electrical installations, equipment and lighting (exterior and interior)-Schneider, Delta Light, Ave, iGuzzini, Martini.
– Central air conditioning and underfloor heating-Mitsubishi.
– Ceramic tiles – Porcelanosa.
– Internal staircase-Marmostone – Calacatta Borghini.
– Exterior decoration with stone – Access road – Granite line cobblestones, Terrain – GMIMmarmi, Walls – Granit Jablanica.
– Entrance ramp-Stagnoli.
– Fountain-Aquaria.
– Glass fences Tempered glass 10+10 and mirrors – Invisirail
– Pool-Ceramic tiles Porcelanosa-Pool technology Astral
– TV-LG.
– Kamini-Ardes.
– Green areas and planters – Mondoverde.
– Forged showcases-.Delta
The area of Villa A is 364m2
The area of Villa B is 331m2
The price for villa A is 800.000€
The price for villa B is 800.000€
