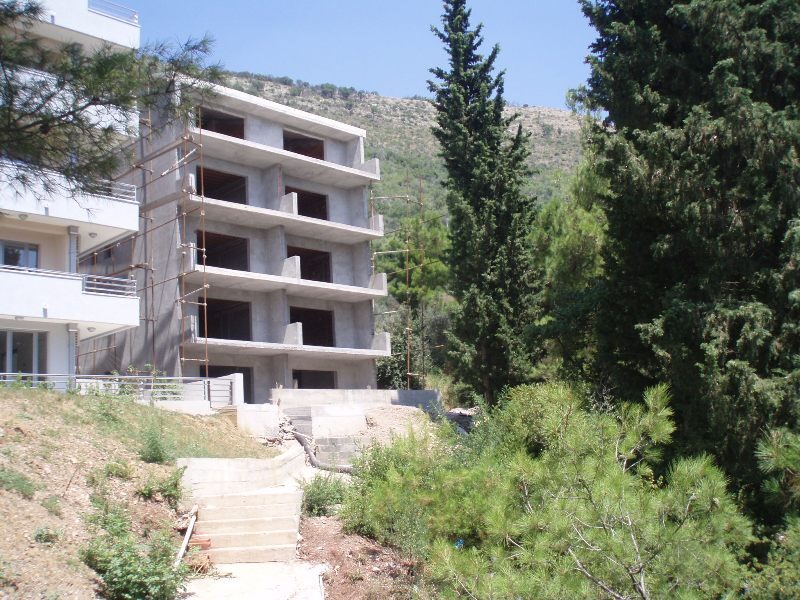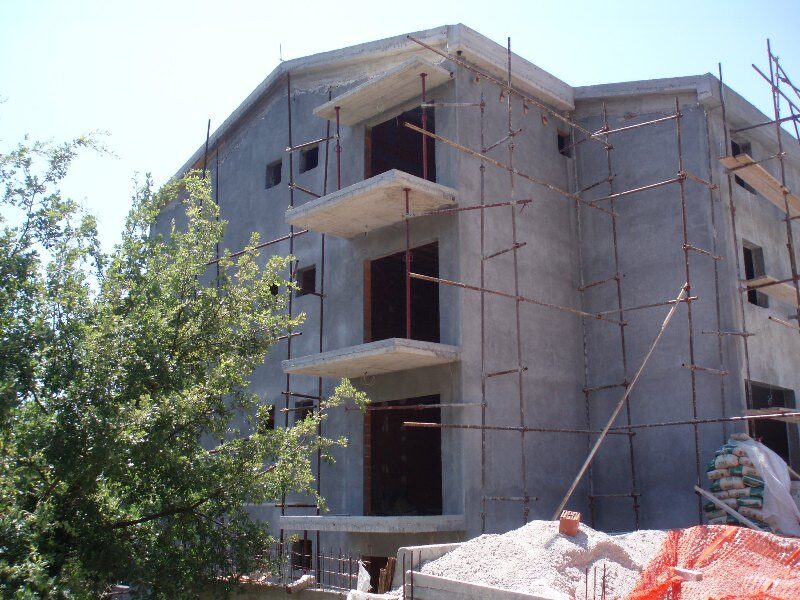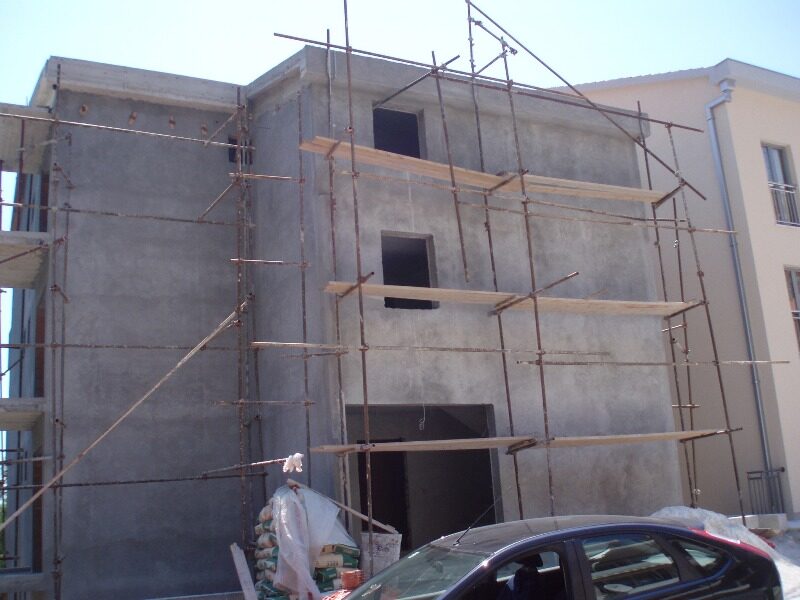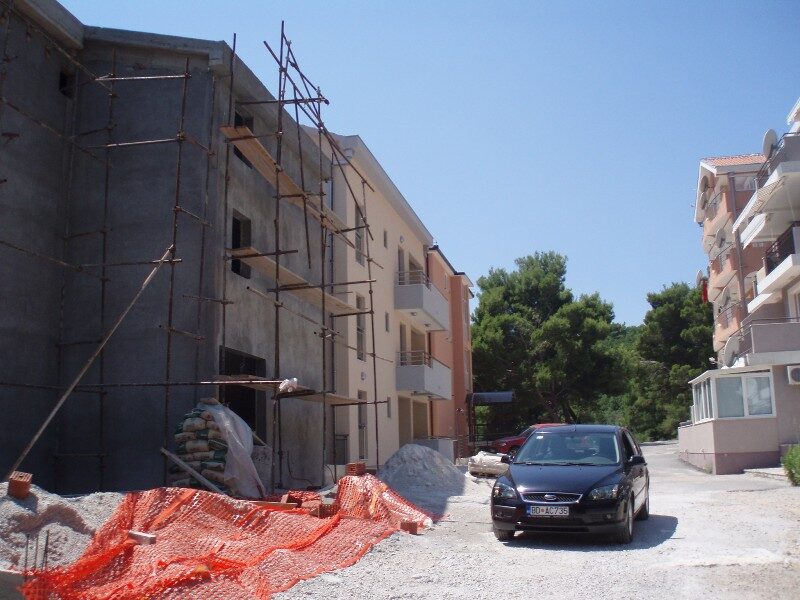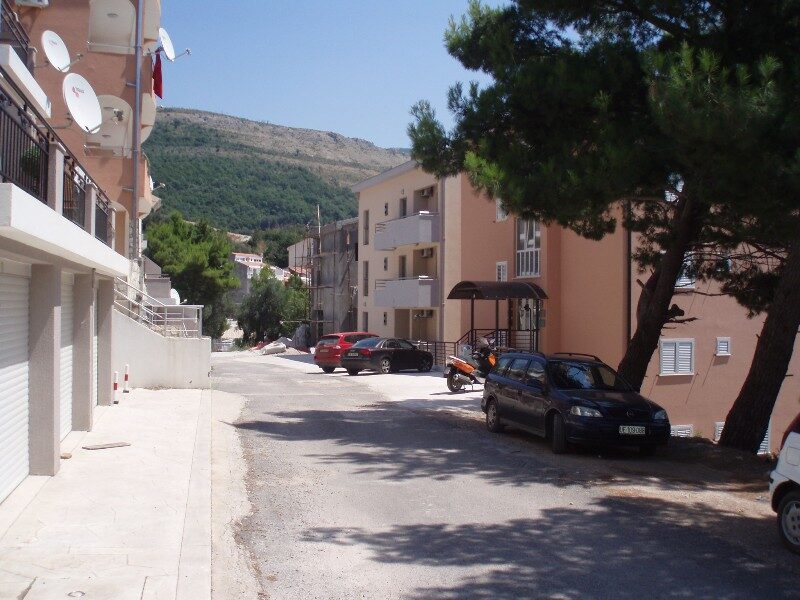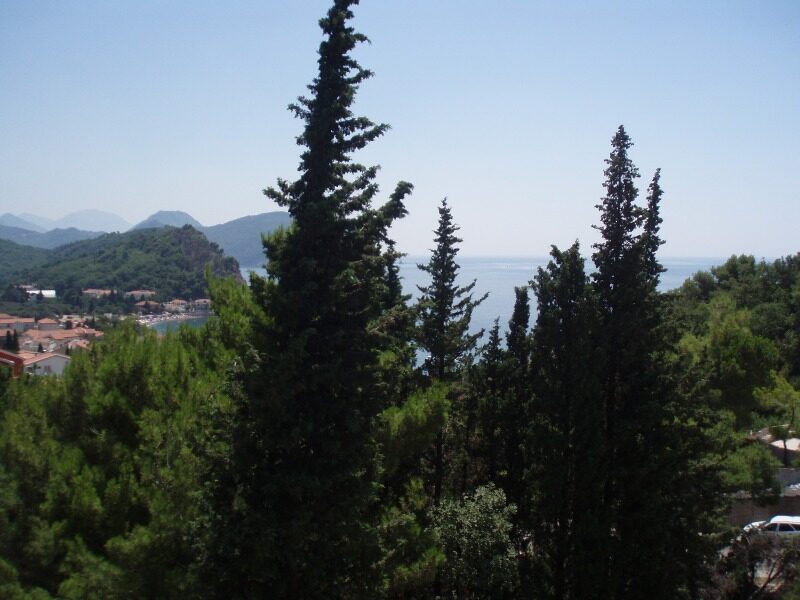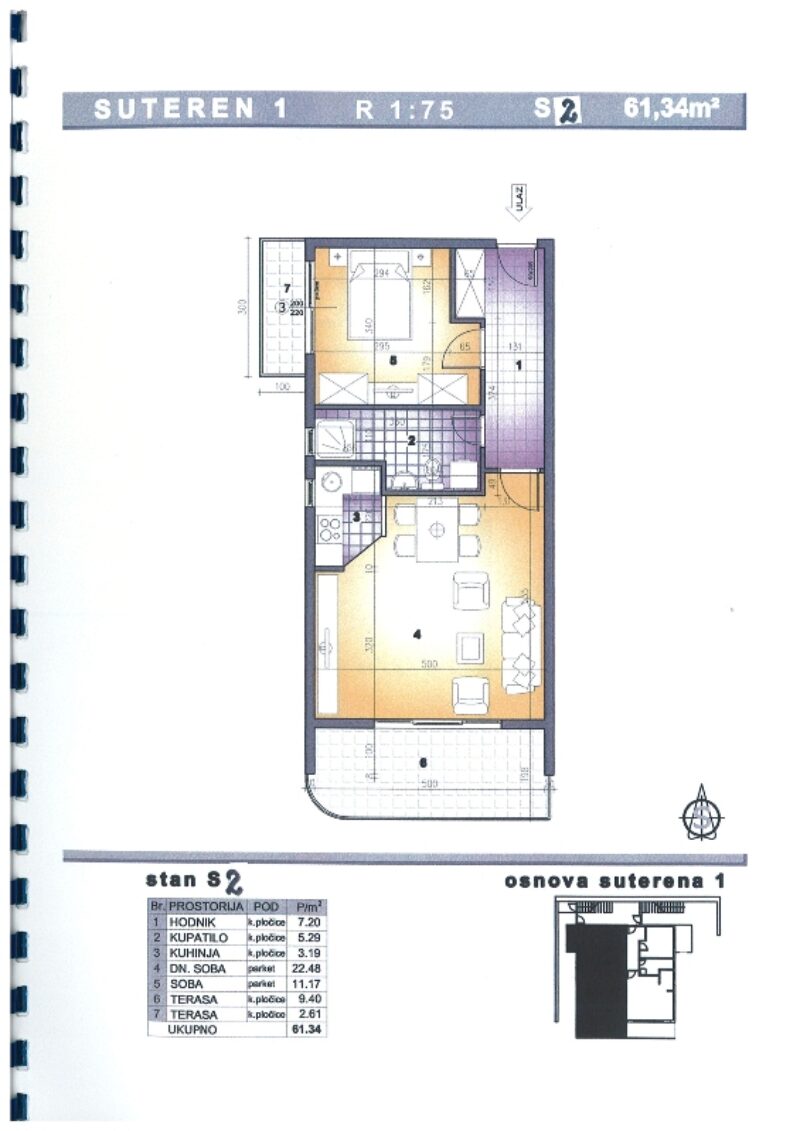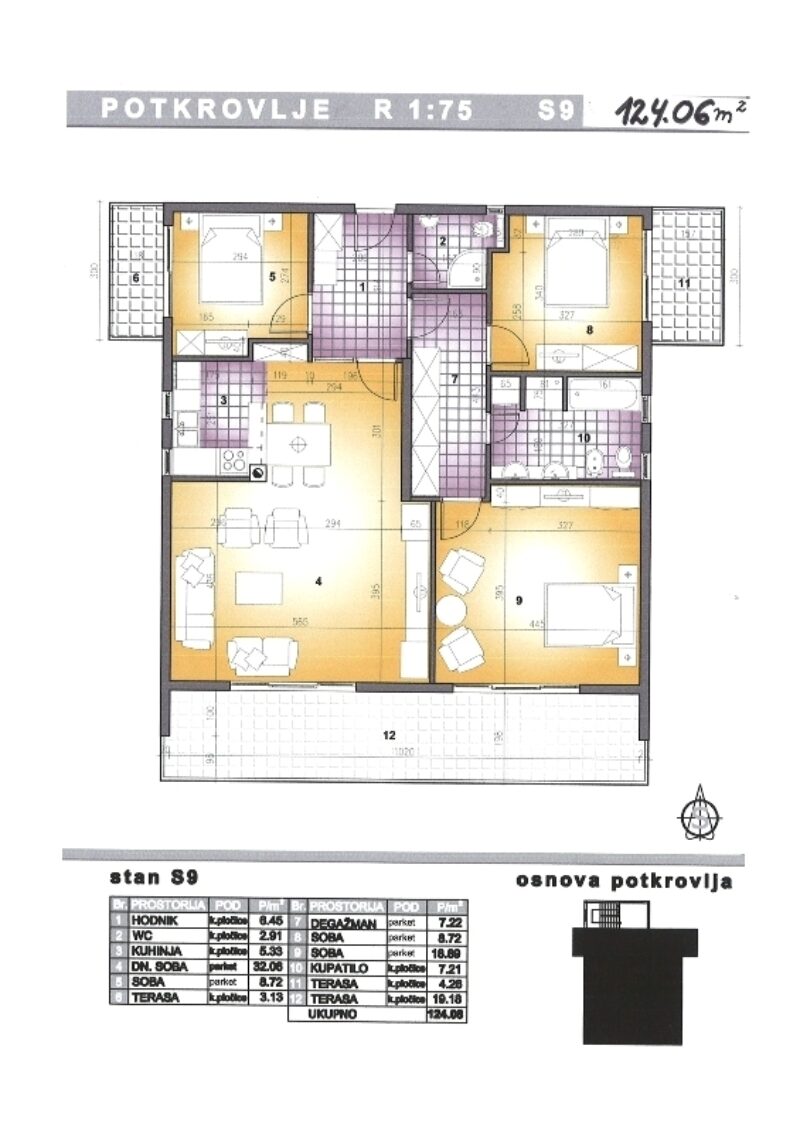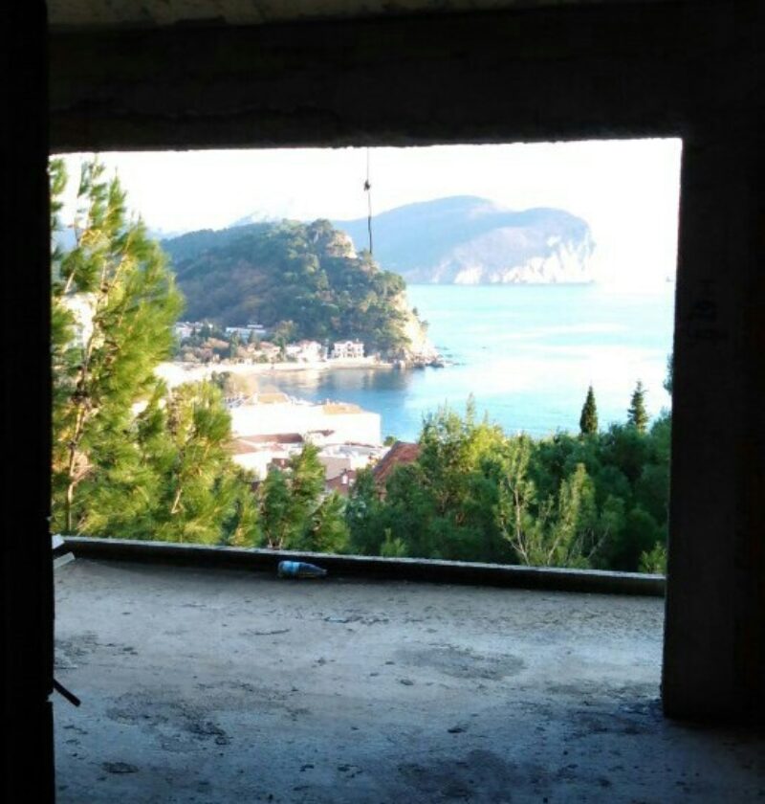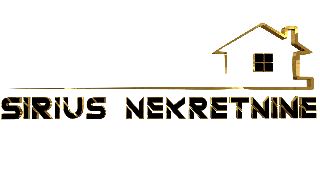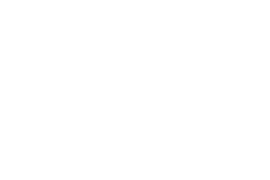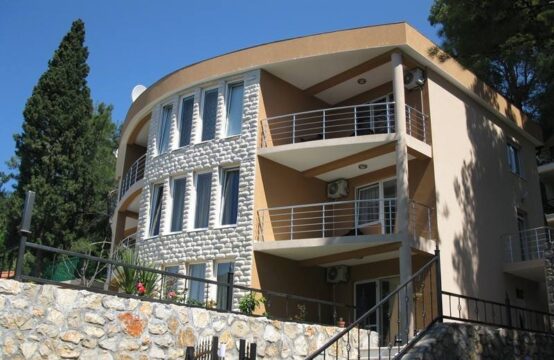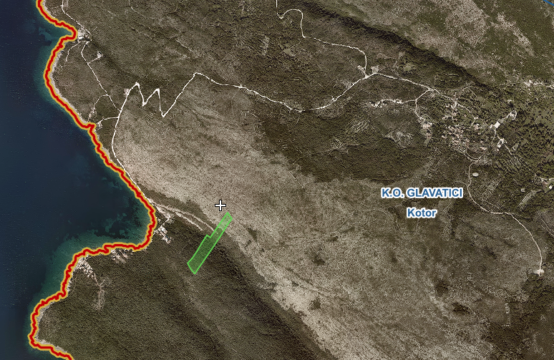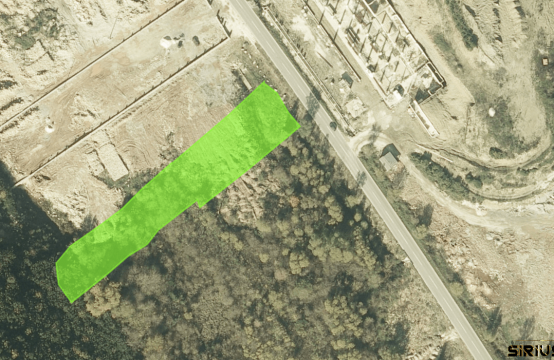Unfinished building with nine housing units Petrovac
- Area (M 2)
- 789
Amenities
- Sea view
- Terrace/Balcony
Description
The building is located in Petrovac in Medinski Krš, facing the sea and has five floors: S2 + S1 + P + 1 + Pk. Basement floors are not buried in the ground on either side. from the north (on the third floor). The building has nine apartments, eight apartments are one-bedroom with an area of about 62m2, and one is a three-bedroom with an area of about 125m2.
There are two apartments on each floor, except for the fifth floor, there is one apartment. Eight apartments consist of: large living room with kitchen of about 27m2, which opens onto a large south terrace of about 10m2, bathroom of about 5.5m2, bedrooms of about 11.5m2, which has a separate side terrace of about 5m2 and a hallway of about 7.5m2. Apartment of about 125m2, on the fifth floor consists of: hallway of 6.45m2, room of 8.72m2, with a terrace of 3.13m2, toilet 2.91m2, second bedroom 8.72m2, with a terrace of 4.26m2, living room of 7.22m2, bathroom of 7.21m2, third bedroom of 18.89m2, with access to a terrace of 10m2, kitchen of 5.33m2, living room of 32.06m2, with a terrace of 10m2 .All kitchens and bathrooms have windows. Apartments on the first floor S1, except for terraces as in other apartments, will have a separate yard to the south and side. In front of the building is a pine forest that blocks a number of apartments direct sea view. The building is brought under the roof. The outside is finely plastered, the internal staircase is finely plastered, the first floor is finely plastered inside, and all kitchens and bathrooms are roughly plastered. Electrical installation, plumbing, sewerage, hydrant and hydrophore installation. Our building is in the first row of this new settlement. The DUP in front of it does not envisage the construction of any residential building, nor is it physically possible.
description of the phase of external completion of the building
-The building is brought under the roof. The outside is finely plastered, the internal staircase is finely plastered, the first floor is finely plastered inside, and all kitchens and bathrooms are roughly plastered. Electrical installation, plumbing, sewerage, hydrant and hydrophore installation. It has a garden of about 150m2, bordered by a concrete wall. Our building is in the first row of this new settlement.
performed electrical-water installation:
-in the bathrooms of eight apartments there are electrical and water connections for: boiler, washing machine, sink, toilet I
shower.
-The toilet in the ninth apartment has electrical water connections for: boiler, sink, toilet and shower.
-bathroom in the ninth apartment has electrical-water connections for: instantaneous water heater, jacuzzi, washing machine, toilet-
cup, bidet and sink.
– water supply and sewerage installation is stretched through the entire building, in eight apartments the kitchens are supplied with hot water from the bathroom boiler, while in the ninth apartment the kitchen has its own boiler, in all kitchens there is a connection for a dishwasher.
– The hydrant installation and the hydrophore installation are stretched through the building.
-external sewerage is made from the edge of the plot to the planned shaft on the lower street according to the project of water supply and sewerage Budva, within the plot of the building there are three drainage shafts: one on the sides of the building, one on the south, the main water shaft is to the right , The toilet in the ninth apartment is connected to the sewer manhole on the road in front of the entrance to the building.
-electrical installation: in all bedrooms and living rooms there are connections for air conditioning, cable TV, fixed telephony, in each apartment there is one panic lamp, in the kitchens there are connections for aspirator, in the apartments there is an installation for video intercom.
-stairs: panic lamp on each floor, fire alarm, lighting installation around the building.
-main clock for water with more than enough flow for the building.
-the diameter of our main copper power cable is more than enough to supply our building.
attached to the building
– building permit under the old UT-conditions with paid utilities of 30,000.00 €, as well as all
necessary consents and fees;
-project of the performed condition in printed and electronic form certified by “Veduta” -Budva;
-project of geomechanics in printed and electronic form;
-external sewerage project made by the Budva water supply and sewerage system;
-commercial sketches of the exterior and interior of the building in printed and electronic form;
– the building is legally connected to the electricity and sewage network;
-9 new water meters for remote reading, 1 new water meter for hydrant network, as well as new sensors for remote reading of water meters with installation, value € 7,692.19.
-the object was digitally measured and submitted within the deadline for the legalization process.
– the price of the building is 400,000 euros.
