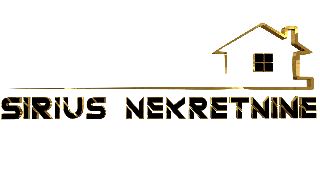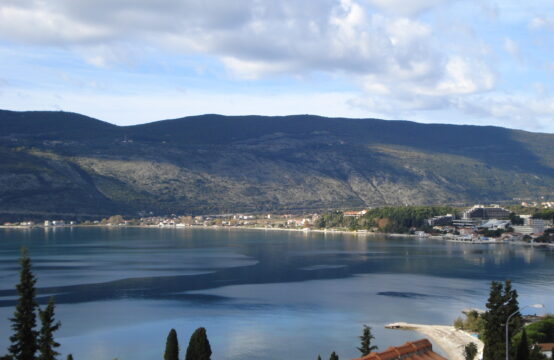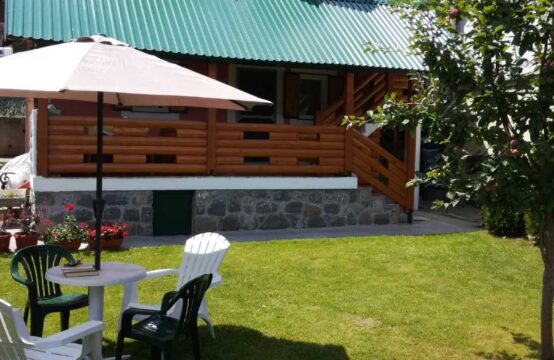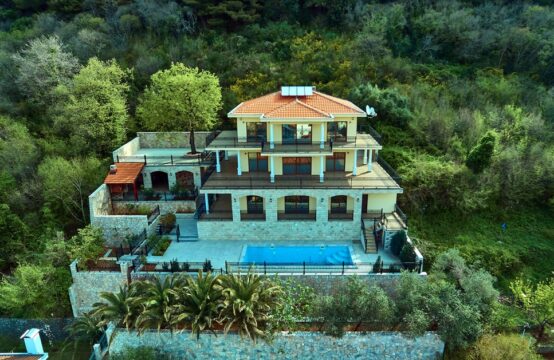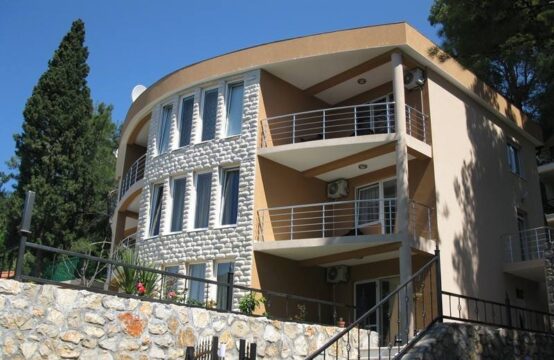Properties
The surface of the house is 150m2 and the surface of the yard is 150m2. It is located in Herceg Novi in the district Topla on the main highway Kotor-Herceg Novi -Dubrovnik near the main bus station.To the sea about 300m.On ground floor there is one apartment with a bathroom and a terrace, on the first floor there is a living room, a kitchen with a dining room, a bathroom, a pantry and a terrace while on the second floor there are 3 bedrooms, a bathroom, a corridor and terraces with beautiful sea views. The courtyard is surrounded by Mediterranean…
The surface of the house is 66m2 while the surface of the yard is 230m2. The house is located in a beautiful place in the village Veruša, Podgorica municipality at 1200m above sea level. It consists of a ground floor and attic.On the upper ground floor there is a living room, kitchen with dining area and covered terrace 10m2 while on the first floor there is a small hallway bathroom and one bedroom which has the possibility of partitioning. The yard is surrounded by wire and pine trees and landscaped, in front and behind the house there are landscaped lawns.…
The area of one house is 184m2, while the area of the other smaller house is 50m2 (without terraces). The yard is 984m2. It is located on the second line of the sea in Kotor in the village Prcanj in Gornja Nogalja Street, 50 m from the sea and the beach. The larger house 184m2 consists of ground floor, first floor and attic. The first floor consists of 3 bedrooms, 2 bathrooms, pantry, large hallway, living room, kitchen with dining area and terrace 16m2 with access from 2 bedrooms and living room and second terraces 14m2 on acces to the…
Four-floors house with a panoramic sea view in Pržno. The house is located in the elite village Podličak, 300 meters from Pržno and the Maestral hotel. To the sea 5 minutes, the most beautiful beaches on the Montenegrin coast (Pržno, Sveti Stefan,queens beach). The area of the house is 227 square meters. The yard with a garden is 362 sq.m, there is a parking place, an asphalt road to the house itself. The house consists of four floors. -The ground floor consists of a studio with a bathroom (shower cubicle), kitchen and access to the garden. -The first floor consists…
House with swimming pool and beautiful view of the sea and Budva. The house is located in a quiet district Podkošljun in Budva just 300m from the famous Slovenian beach. It is surrounded by forest and greenery and therefore provides a sense of total harmony, which is very rare in a city like Budva. The surface of the house is 614m2 and consists of 3 levels – basement, ground floor and first floor plus auxiliary building of 49m2 plus a landscaped garden of 540m2 with a large swimming pool (9x4m). In the basement there is a large living room, a…
The villa has an area of 416m2 and a yard of 466m2. It is located in the village of Mrchele in the Green Belt on Street Second in Bar. The sea is only 150m. The villa consists of 3 floors. The ground floor consists of hallway, living room, kitchen with dining room, bathroom, sauna with rooms for relaxing and terraces. On the first floor there is a hallway, two bathrooms and five bedrooms with their terraces. On the second floor there are three separate two bedroom apartments with terraces. The yard is 466m2 with a garden, a swimming pool and…
Family house in Budva village Markovići area 70m2 (35m2 ground floor and 35m2 first floor + terrace of 18m2 not registered) plus yard area 113m2 with parking for a couple of cars. The house is located at the entrance to the village near the substation. On each floor there is one one bedroom furnished apartment and terrace. The house was built in 1993 and renovated in 2000 and is in good condition. Second floor have a separate entrance. Sole owner, no burdens and restrictions. Possibility of arrangement.
