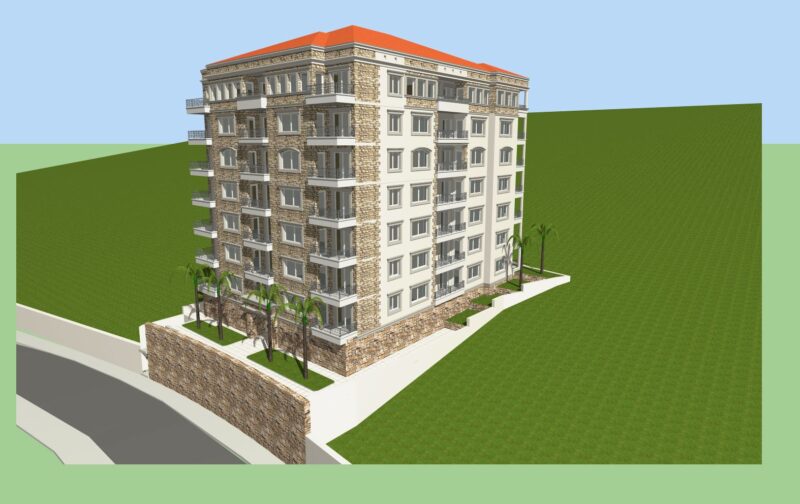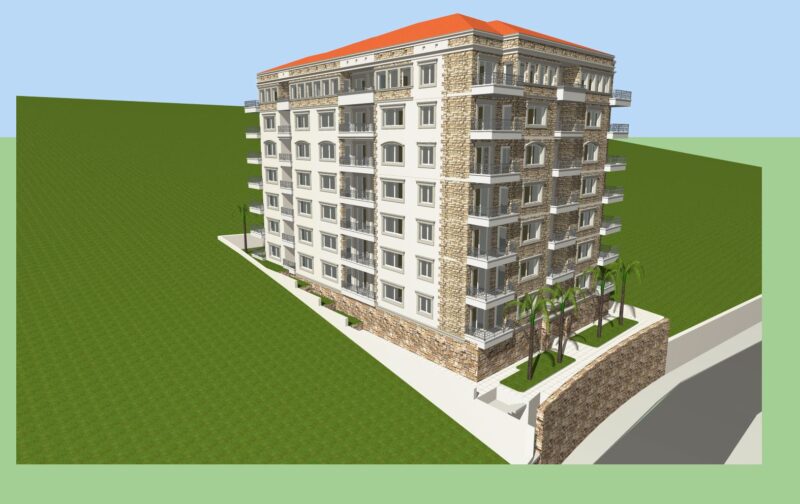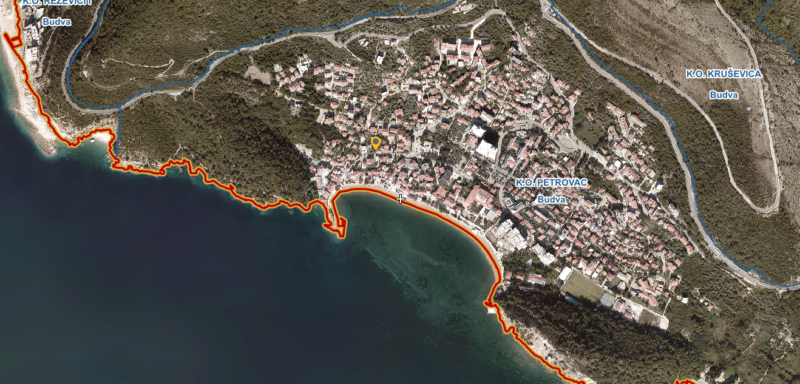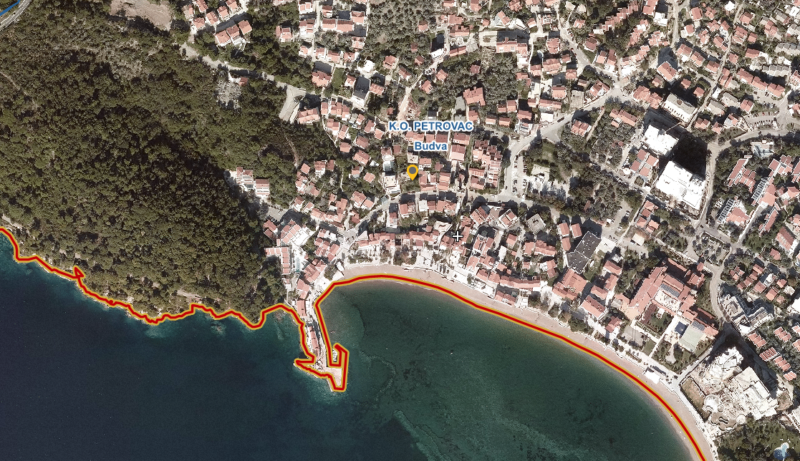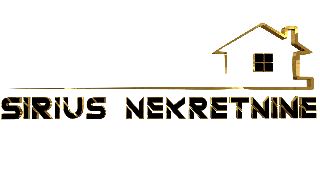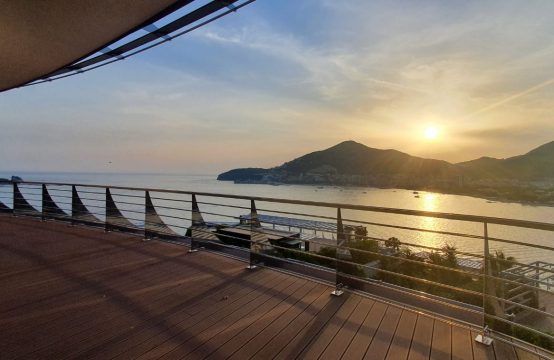The area of the plot is 1016m2, it is located only 70m from the sea on the north side of Nika Anđusa Street in Petrovac near the “Voli” market. On the plot there is a residential house basically 144m2 with ground floor of 100m2 and the first floor of 64m2 plus terraces of about 70m2 which are not registered.T he plot goes out to the street 24m in length.In addition to the preliminary design, it is planned to build a residential building on the floors of 2 underground floors + ground floor + 6 floors above ground.The facility is moved approximately 5 meters from the regulation line, and most of the basement part is buried in the ground.In the basement -2 are designed technical rooms for servicing the facility (boiler room, laundry, etc.) and in the basement -1 – garage and pantry.
The building is designed as an atrium, with transient pedestrian communication through the building itself. The atrium will be lined with greenery, while the roof of the atrium will be glazed, which will further enhance this space. Each floor will contain 10 apartments of different sizes, from 35m2 to 70m2. The apartment will be reached by vertical communication (stairs and elevator) and horizontal communication (indoor terrace).
The exterior finish of the building will be stone and acrylic, while the landscaping will be done with stone and some will be green.
The total gross building area of the undergrouns floors is 1022m2, while the total gross building area of the above ground floors is 3602m2.
Price 2461€/m2 total 2.500.000€
