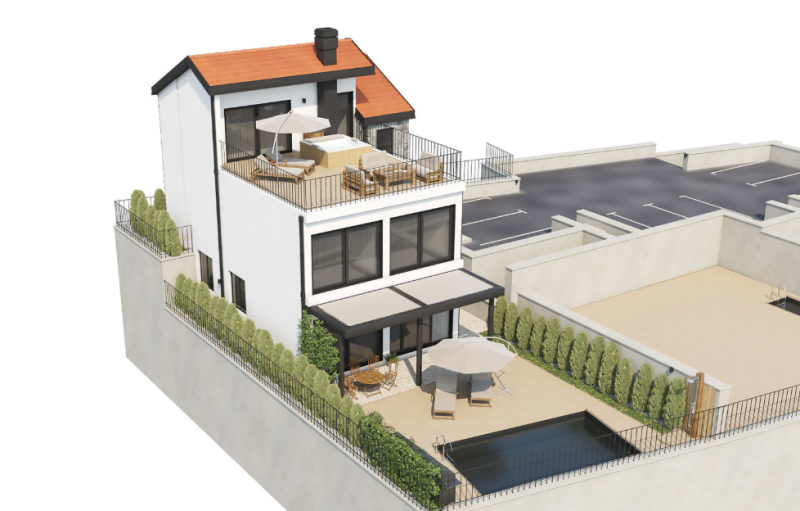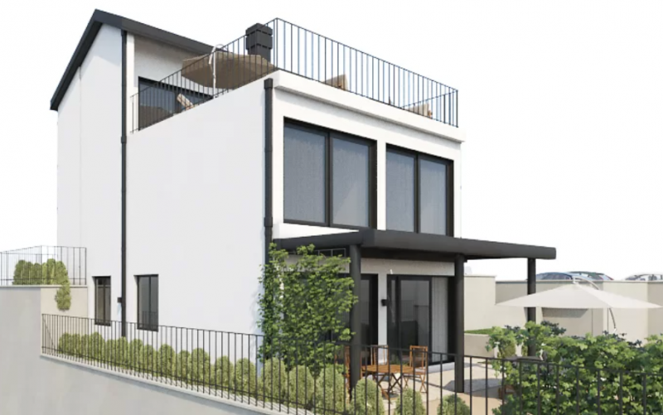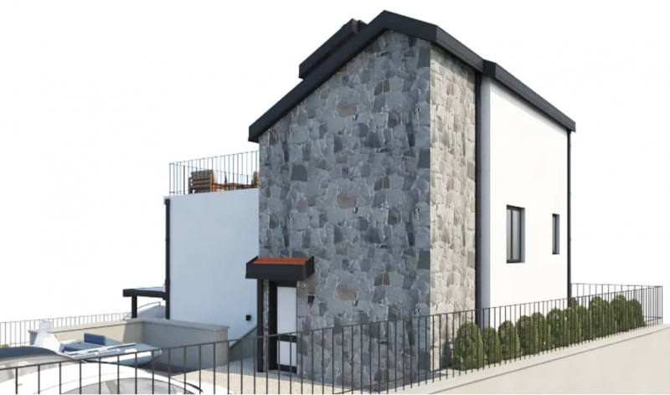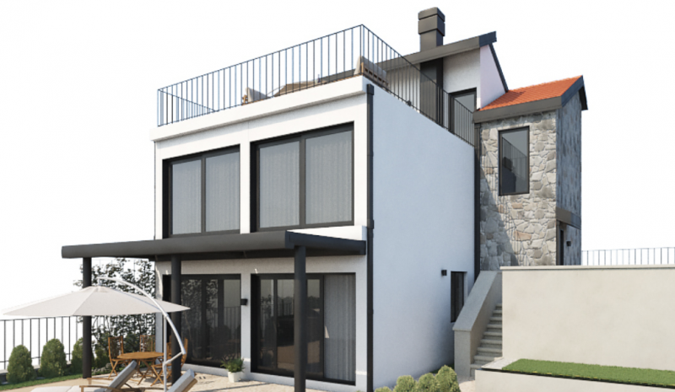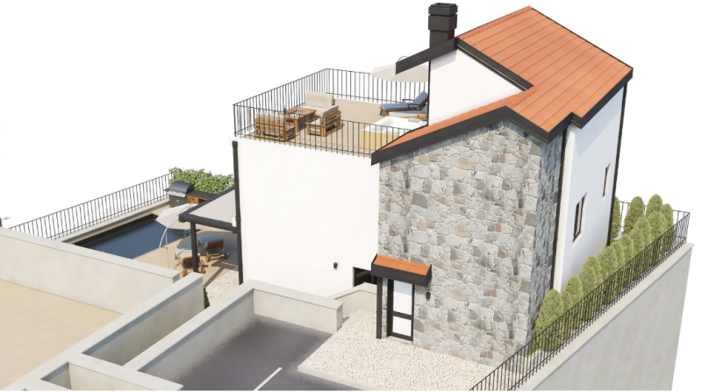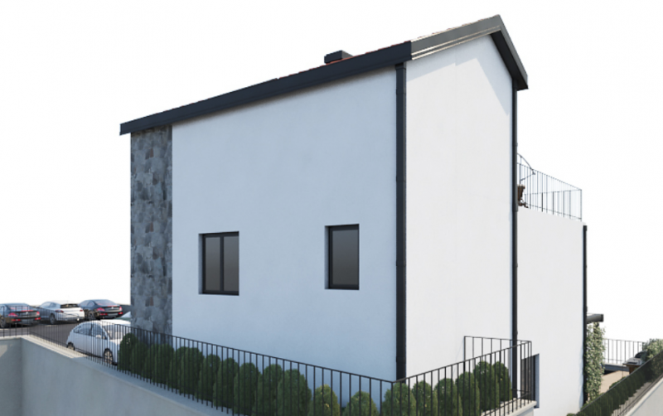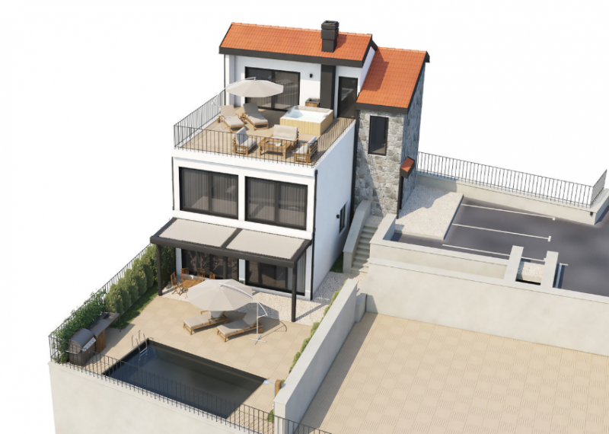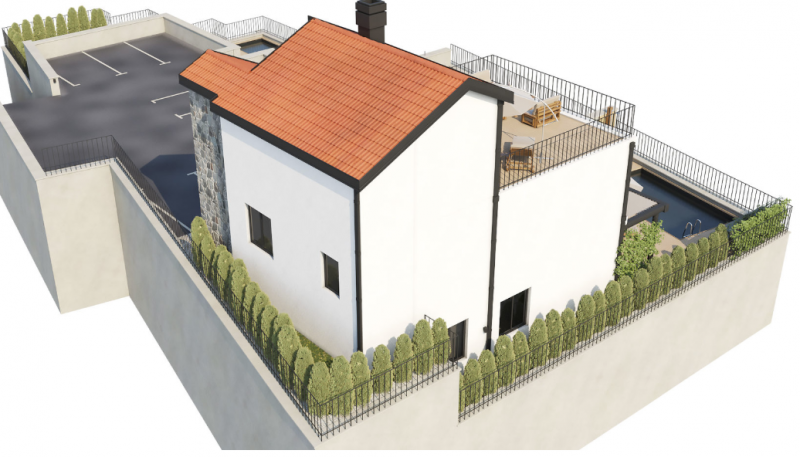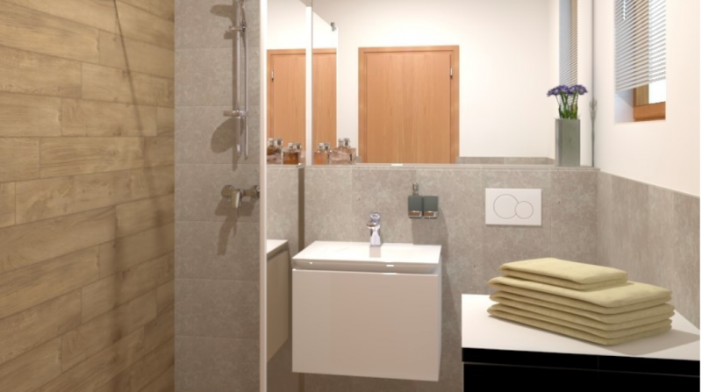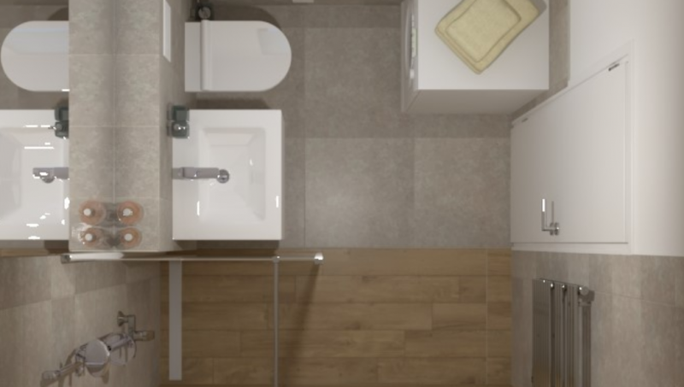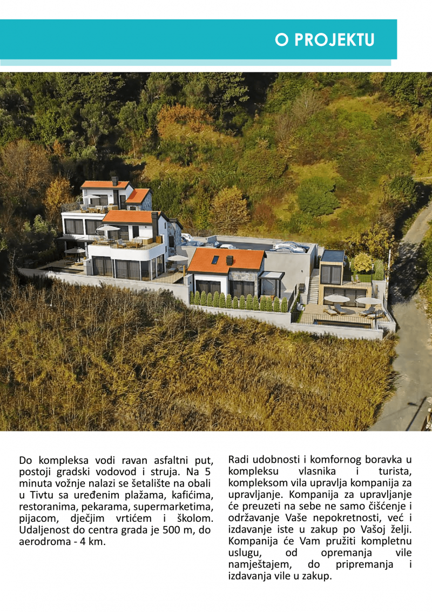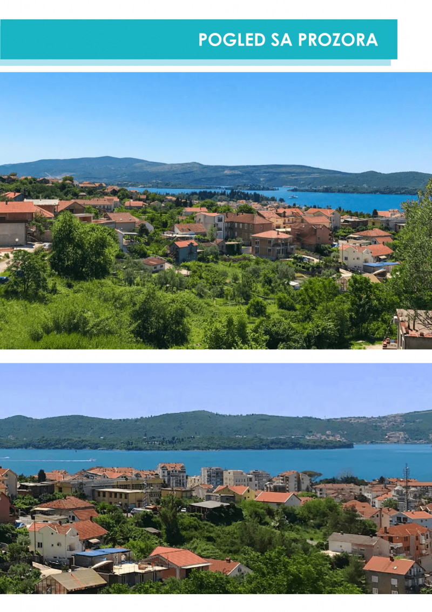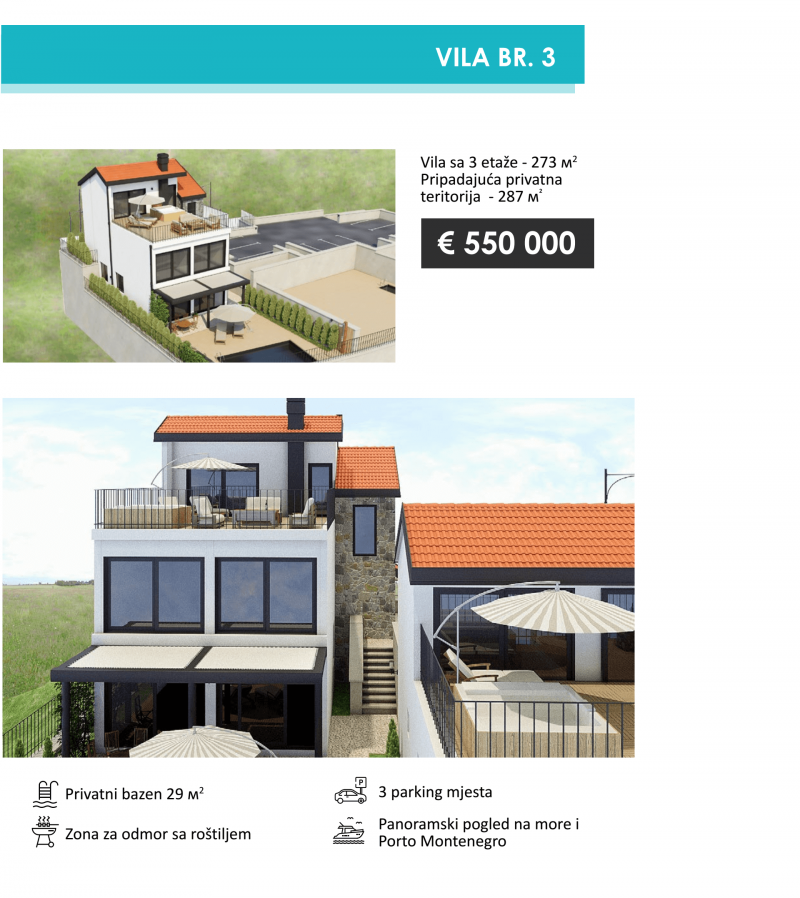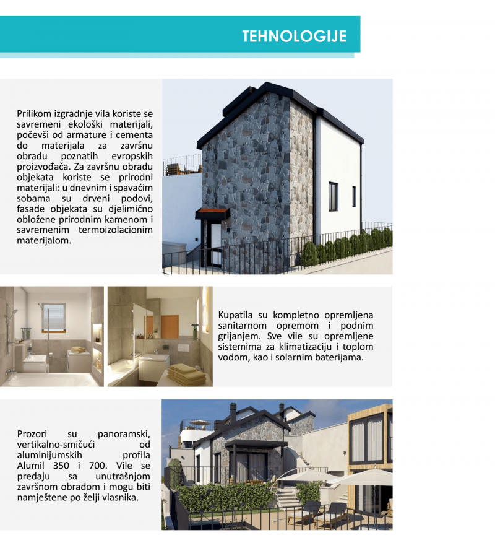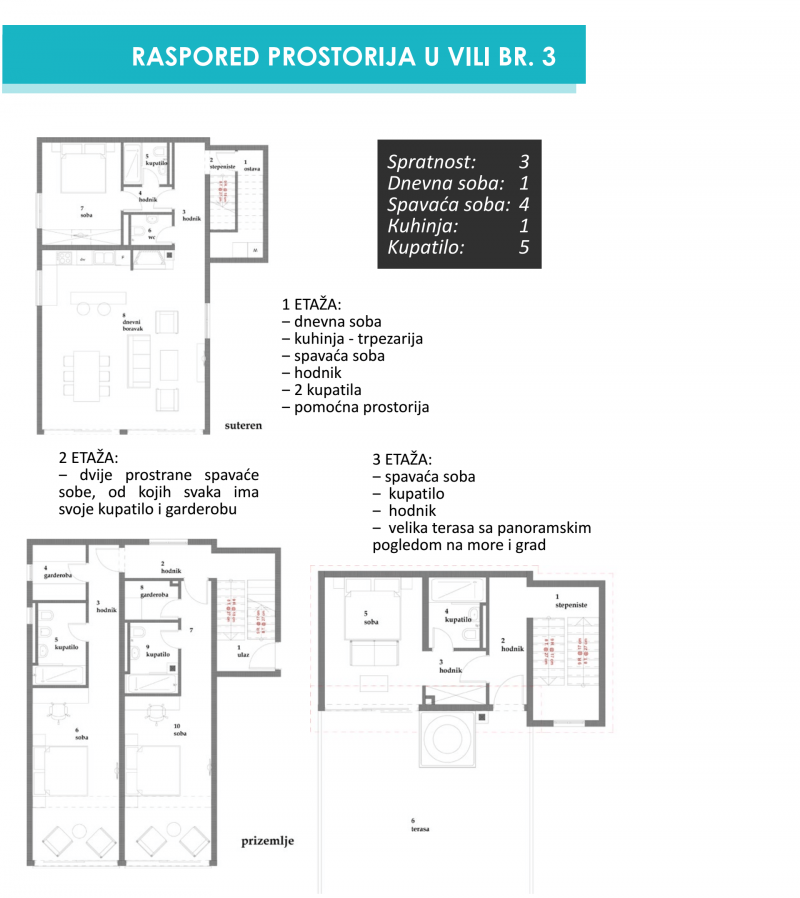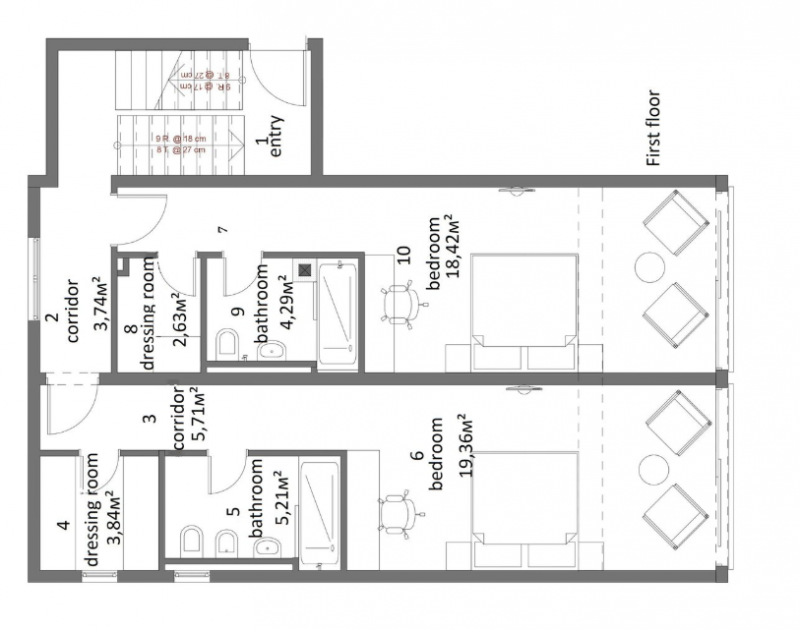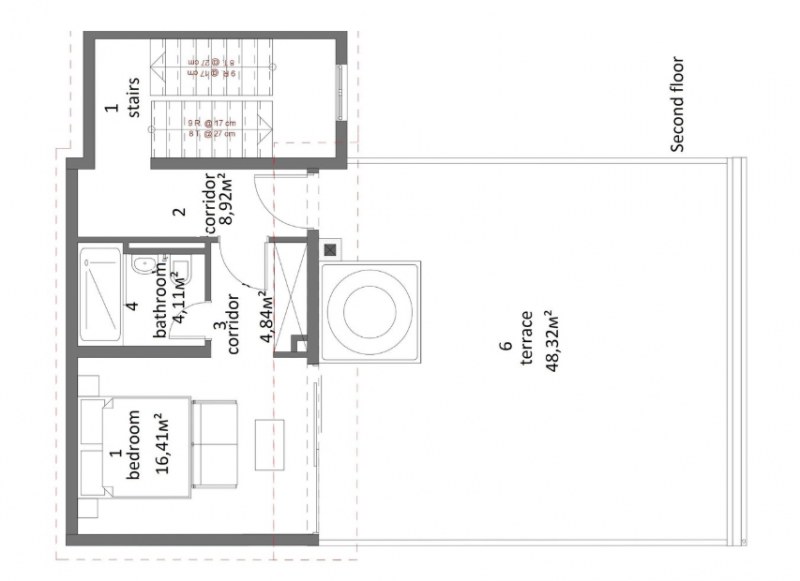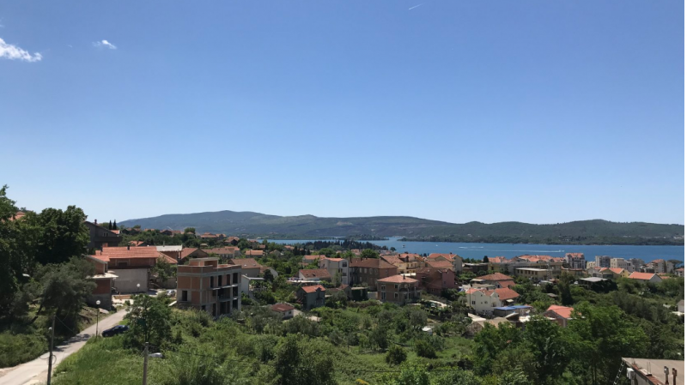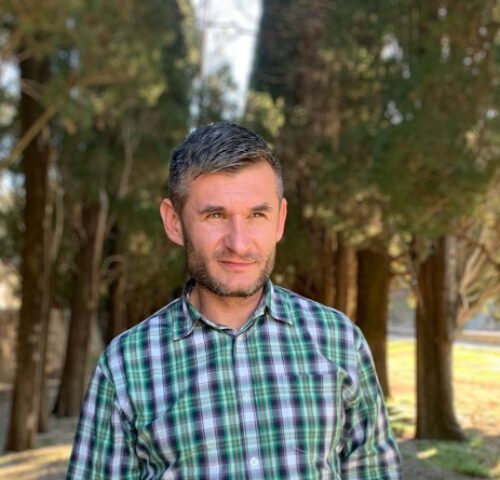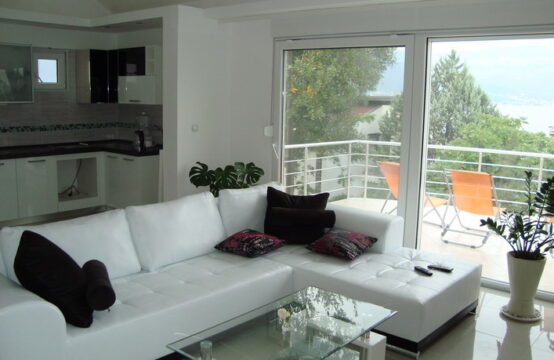Private Villa 3 with swimming pool and sea view in Tivat Mažine, 3.Tivat
- Area (M 2)
- 273
-

- Land Size (M 2)
- 287
- Bedrooms
- 5
- Bathrooms
- 4
Amenities
- Air conditioning
- Fireplace
- Garden
- Parking
- Securyty system
- Swimming pool
- Terrace/Balcony
Description
Tivat is one of the most beautiful and most attractive cities on the Adriatic coast, with beautiful architecture and parks. Tivat is rightly considered a modern city, thanks to its beautiful architecture. Tivat has everything you need: luxurious restaurants, cafes and cozy bars, sports complex, diving center and sailing school as well as a large number of shops. There are two international English schools in Tivat. Tivat is a coastal city not only for holiday but also for permanent stay.
Villa 3 with a panoramic view of the Adriatic Sea is located in the town of Tivat, the village of Mažine. It was built in the Mediterranean architectural style and surrounded by dense forests.
The villa has its own territory with a swimming pool and a rest area. For the owner safety, the area of the complex is equipped with a ramp and a modern video surveillance system security. There is a flat asphalt road to the villa, there is a city water supply and electricity. At the 5minute drive there is a promenade on the coast in Tivat with arranged beaches, cafes, restaurants, bakeries, supermarkets,
market place, kindergarten and school. Distance to the city center is 500 m, to the airport Tivat 4 km. For the convenience and comfortable stay of the owners and tourists, the complex is managed by the company for the complex management. The management company will take on itself not only cleaning the maintenance of your real estate, but also renting it as you wish. The company will provide you with a complete service, from equipping a villa with furniture, to preparing and renting a villa for rent.
Vila3 consists of 3 floors with total area of 273 m2 + belonging private territory of 287 m2.
It has a private swimming pool of 29 m2, a barbecue area, 3 parking spaces and a panoramic view of the sea and Porto Montenegro.
1 FLOOR: living room, kitchen – dining room, bedroom, hall, 2 bathrooms, additional room.
2 FLOOR: two spacious bedrooms, each with its own bathroom and wardrobe.
3 FLOOR: bedroom, bathroom, hallway, large terrace with panoramic view of the sea and the city.
When building villas, modern ecological materials are used, starting with reinforcement and cement
to finishing materials of famous European manufacturers. For the finishing of the building, natural materials are used: in the living and sleeping rooms there are wooden floors, facades of the buildings are partially coated with natural stone and modern thermal insulation material.
The bathrooms are fully equipped with sanitary equipment and underfloor heating. Villa is equipped air conditioning and hot water systems, as well as solar batteries.
The windows are panoramic, vertical-shifting from aluminum profiles Alumil 350 and 700.
Internal finishing can be adjusted according to the owner’s wishes.
Price 599.000€.
