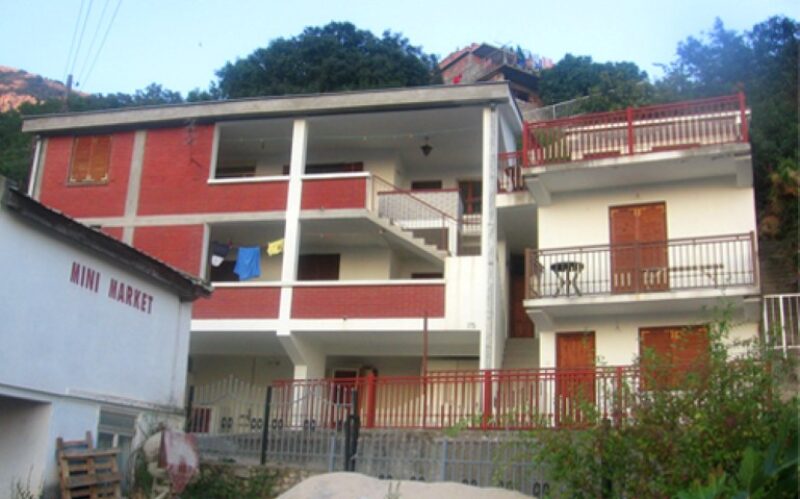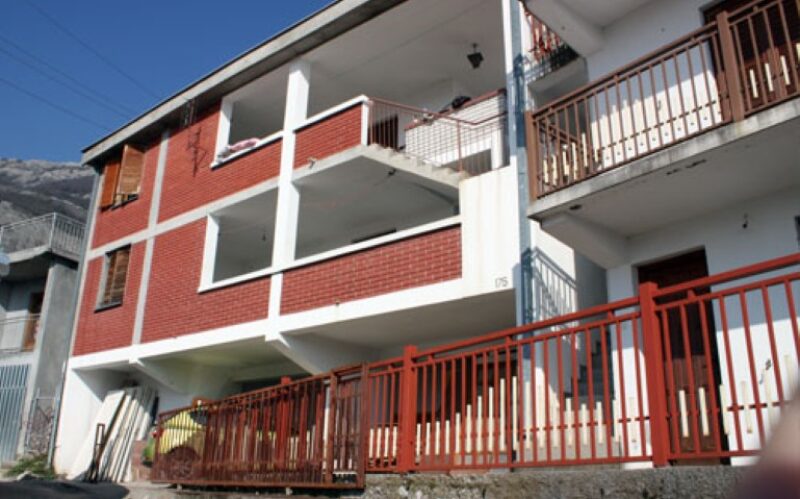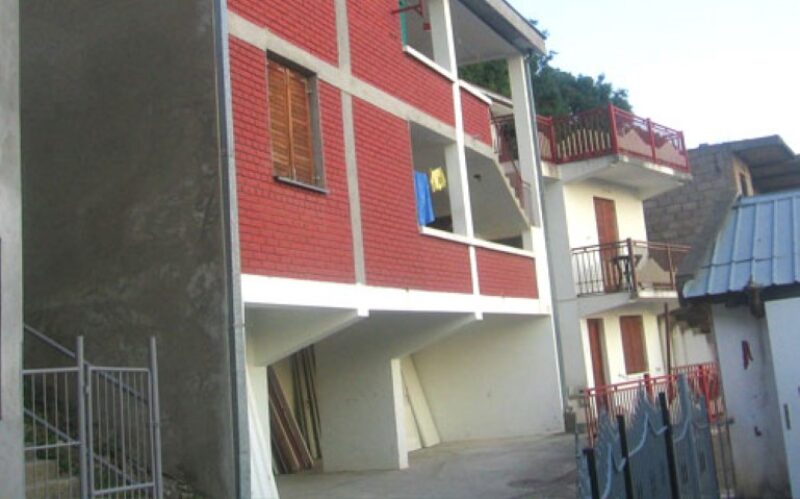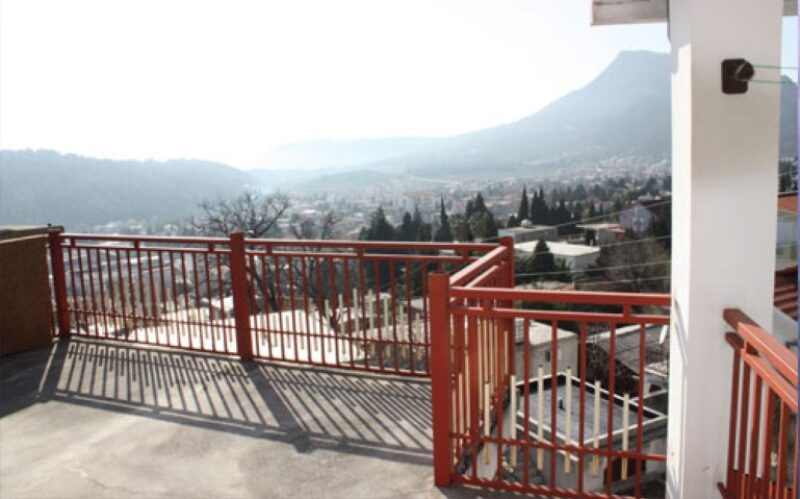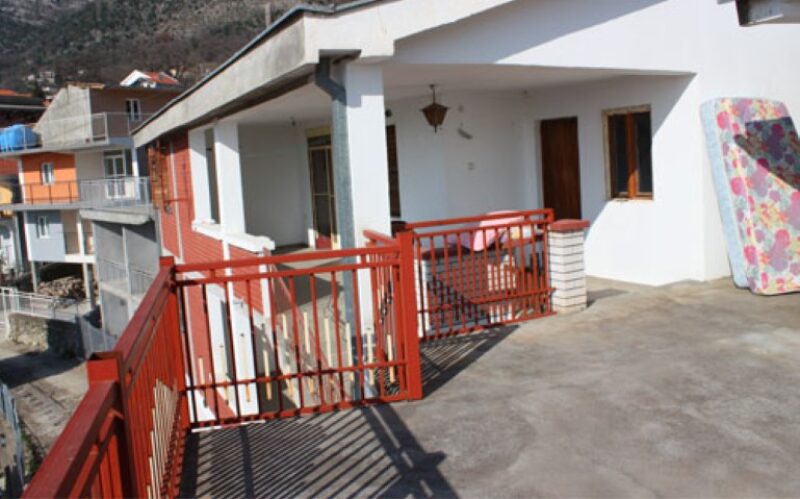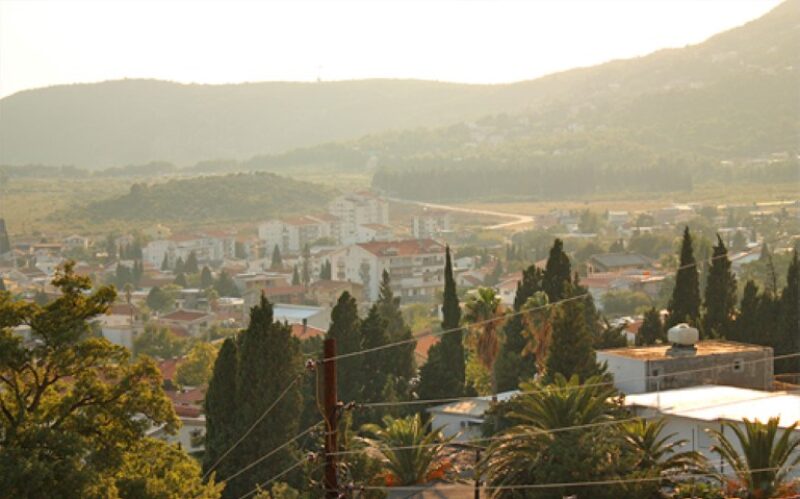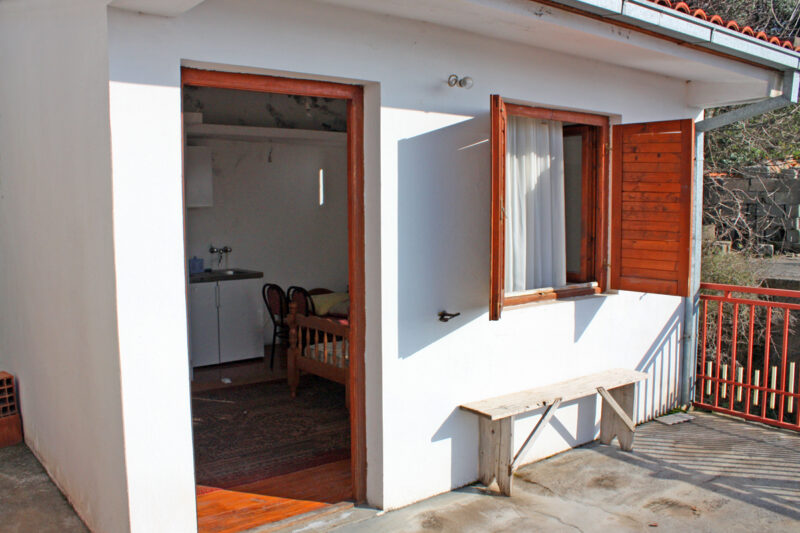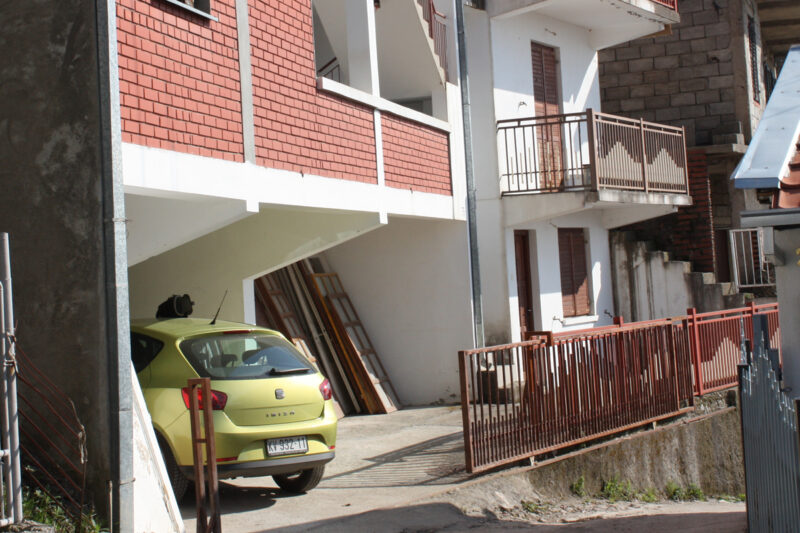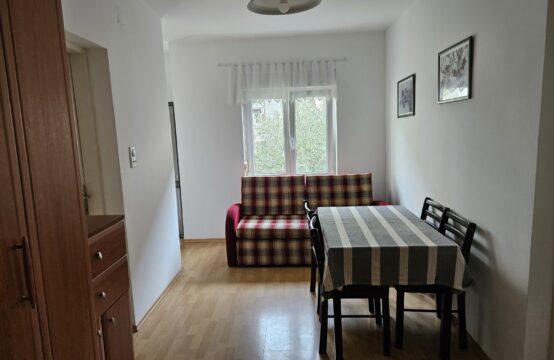House in Sutomore in the district Gornja Pobrđe Sutomore, Bar
- Area (M 2)
- 300
-

- Land Size (M 2)
- 112
- Bedrooms
- 6
- Bathrooms
- 5
Amenities
- Air conditioning
- Fireplace
- Garage
- Parking
- Terrace/Balcony
Description
House in Sutomore in the district Gornja Pobrđe above the bus station 300m and 350m from the market “Voli”. Area 300m2 on a plot of 112m2.
The house was built in 1981 and the second part of the house in 1999 when the first part of the house was renovated.
The house consists of two connected buildings on three floors. The ground floor has a garage for 2 cars and parking for 2 cars and one room without a bathroom. The first floor has three bedrooms, two bathrooms, a kitchen and two terraces. Second floor two bedrooms, two bathroom, two terraces and a separate apartment with a bathroom, kitchen and terrace. Each terrace has sea and city views. It is necessary to renovate the interior of the house (painting, putting floor coverings and replacement of carpentry). The house is not legalized, registered 112m2.
