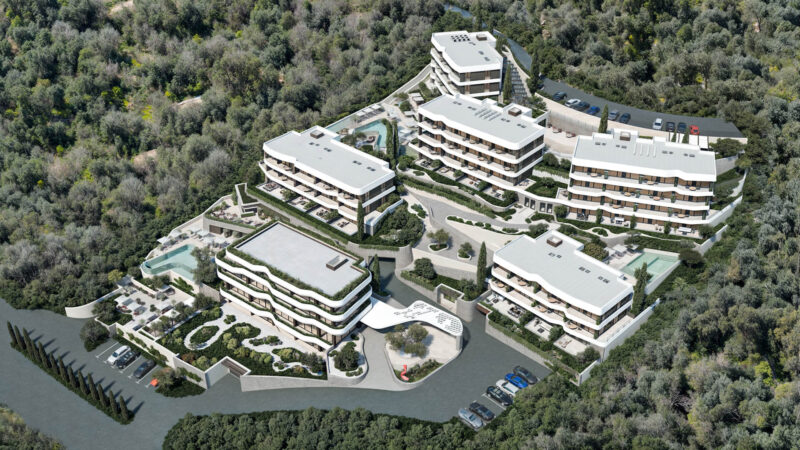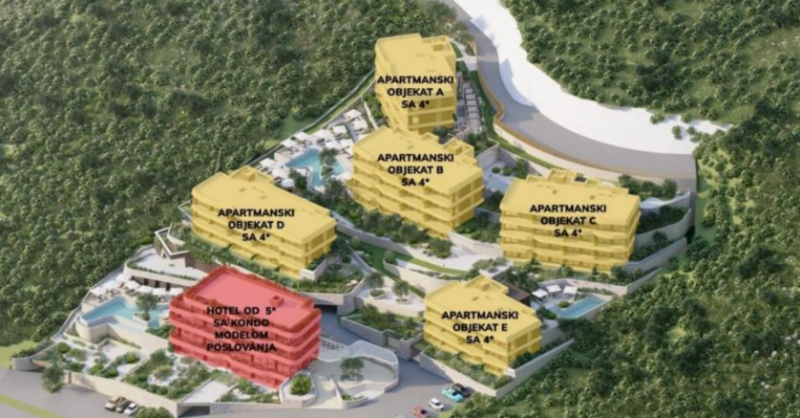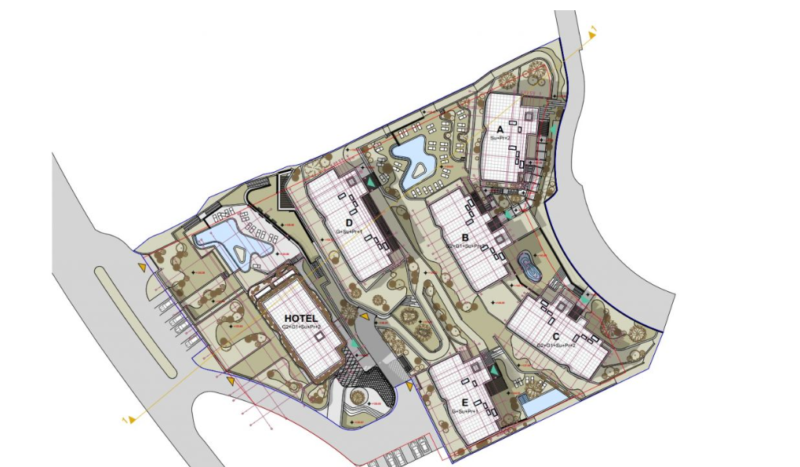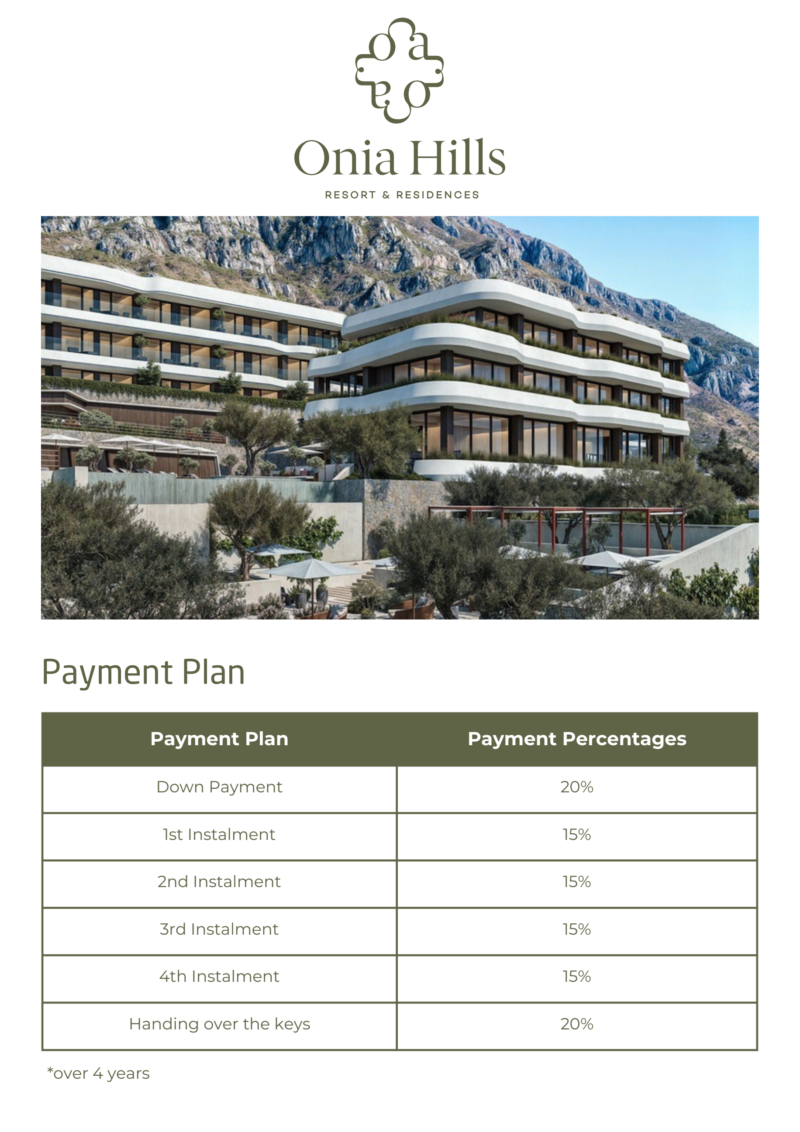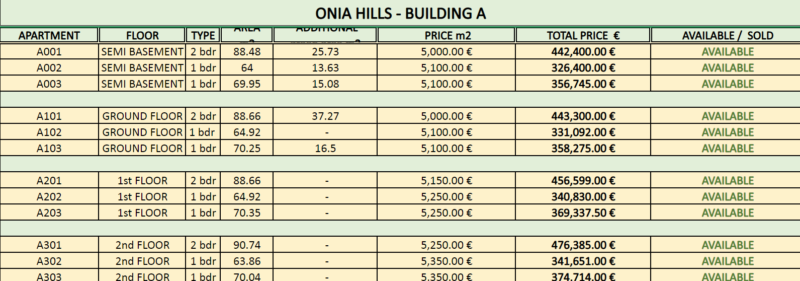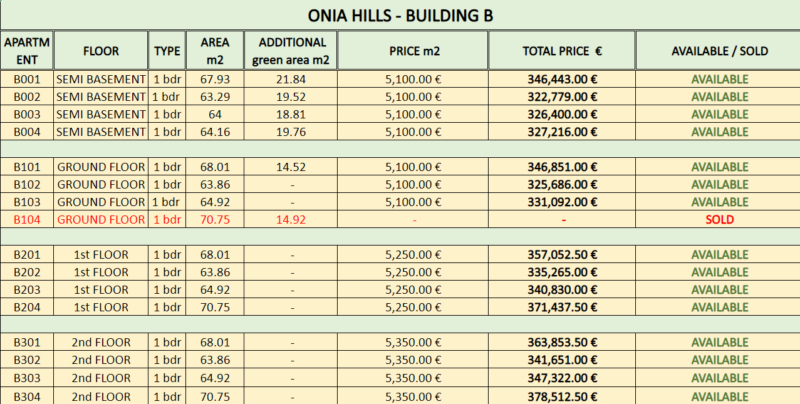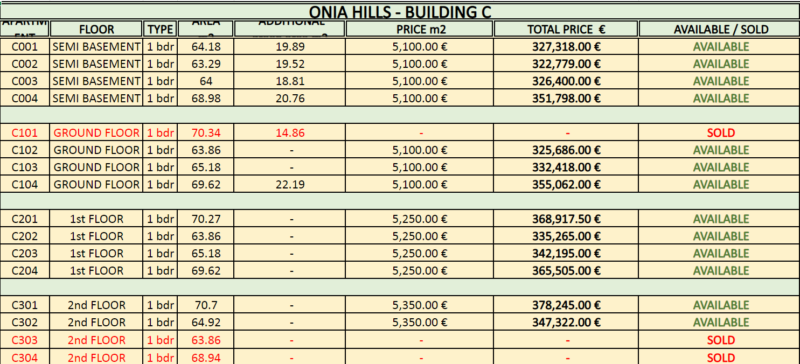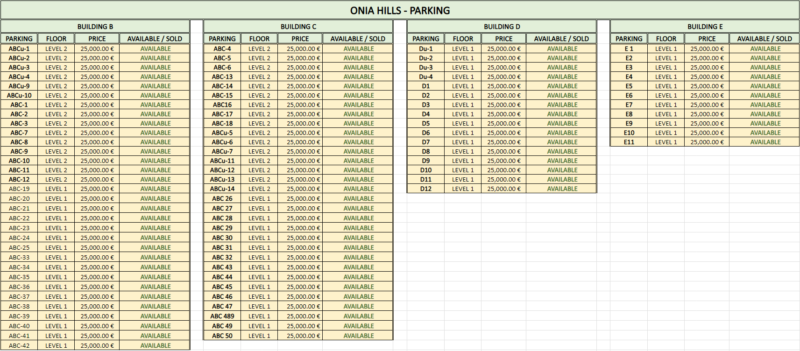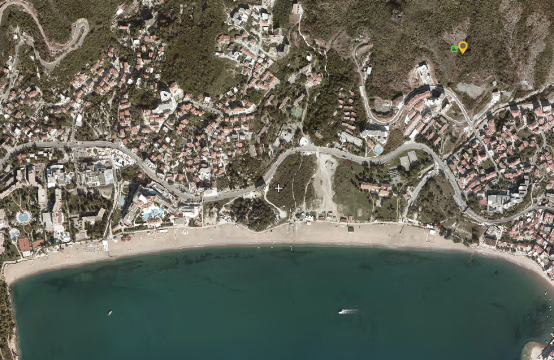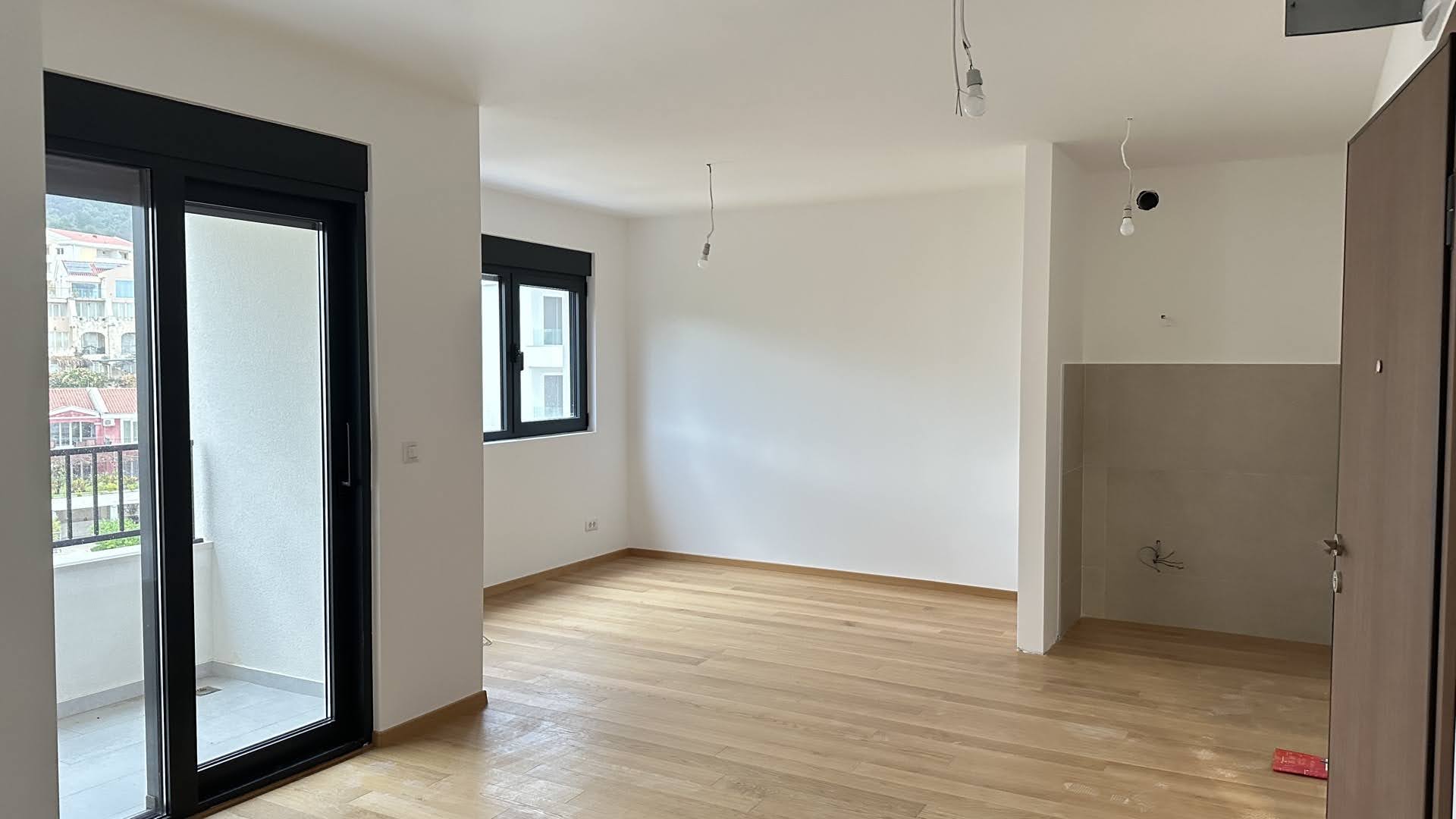Apartment-hotel complex with multiple buildings Reževići, Budva
Amenities
- Air conditioning
- Elevator
- Garage
- Garden
- Parking
- Sauna
- Sea view
- Securyty system
- Swimming pool
- Terrace/Balcony
Description
The Onia apartment-hotel complex will consist of multiple buildings. The project envisions the hotel to have 5 stars and operate under a condo business model, while the apartment buildings will have 4 stars.
All buildings within the complex are designed as standalone structures, with units of varying layouts and necessary technical rooms. The function of the buildings ensures a high level of comfort, with good sunlight exposure and open views towards the sea.
Building A will have a basement, ground floor, and two upper floors. It is conceived as an independent entity both functionally and organizationally, containing 3 apartment units on the above-ground floor along with the required technical rooms and a reception. It will have a total of 12 apartment units.
Building B will have levels G2+G1+S+P+2. It is planned to share a two-level garage with Building C, while the above-ground floors represent an independent entity both functionally and organizationally. It contains 4 apartment units per above-ground floor along with the necessary technical rooms and reception, while the garage is intended for parking. It will have a total of 16 apartment units.
Building C has the same number of floors as Building B – G2+G1+S+P+2. It shares a two-level garage with Building B, while the above-ground floors represent an independent entity both functionally and organizationally. It contains 4 apartment units per above-ground floor with the necessary technical rooms and reception, while the garage is intended for parking. It also has a total of 16 apartment units.
Building D will have a garage, basement, ground floor, and one upper floor. Conceived as an independent entity both functionally and organizationally, it contains 4 apartment units per above-ground floor along with the necessary technical rooms and reception, while the garage is intended for parking. A total of 12 apartment units is planned.
Building E will also consist of garages, a basement, a ground floor, and one upper floor. It is conceived as a separate entity in both functional and organizational terms, containing 3 apartment units per above-ground floor along with the necessary technical rooms and a reception area, while the garage is intended for parking. It has a total of 9 apartment units.
The hotel will have two garages, a basement, a ground floor, and one upper floor. This building is also designed as a separate entity in functional and organizational terms, with accommodation units in the basement, first, and second floors, while the ground floor is intended as a public space with an entrance hall and reception, restrooms, a hotel bar, and two restaurants (a classic and a national one).
The spa center for hotel guests is also located in the basement. The first garage level is designated for technical rooms, changing rooms, a laundry, a canteen, staff parking, as well as the kitchen and all ancillary rooms necessary for the functioning of the restaurants. The second garage level is intended for guest parking with the required technical rooms.
A total of 91 parking spaces are planned within the apartment garage complexes, serving 65 apartment units, as well as 29 parking spaces for hotel guests. Additionally, 6 parking spaces are provided within the hotel staff garage. Moreover, on parcel UP1A, there is a street planned according to the local site study “Velji Kamen,” where 16 parking spaces are designed as part of the tourist complex. This means that a total of 142 parking spaces will be provided.
The project foresees the phased construction of the complex, where in the first phase a hotel would be built, in the second phase building E, followed by building D, in the fourth phase the BiC buildings would be constructed, and finally, in the fifth phase building A.
– Considering that various aspects can influence the phasing of construction, the investor reserves the right to build each building separately and to change the order of construction of the buildings, i.e., the phasing within the settlement accordingly – as stated in the documentation.
As part of the landscaping, areas are planned for recreation, relaxation, and rest for the complex’s guests. The area in front of the main hotel entrance is planned as a public square with a covered seating area. The area around the hotel and the hotel pool is paved to facilitate easier movement for guests and staff, while the areas around the other pools are planned as green spaces to achieve a natural environment.
To facilitate the work of the staff responsible for maintaining the landscaping, a path for a utility vehicle is planned within the complex, greened with grass grids. Benches for sitting and resting are provided along the pedestrian paths.
The landscaping within the subject location is aligned with the overall landscape scheme of the Reževići settlement.
Additional photographs can be viewed at the links below, and for more detailed information about the project, contact us at 068735233 or info@siriusnekretnine.com.
ONIA
