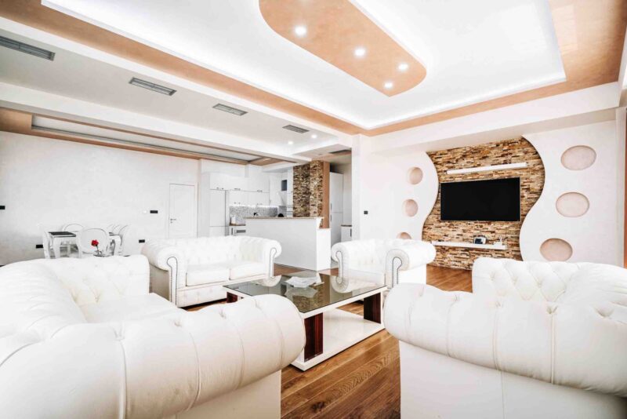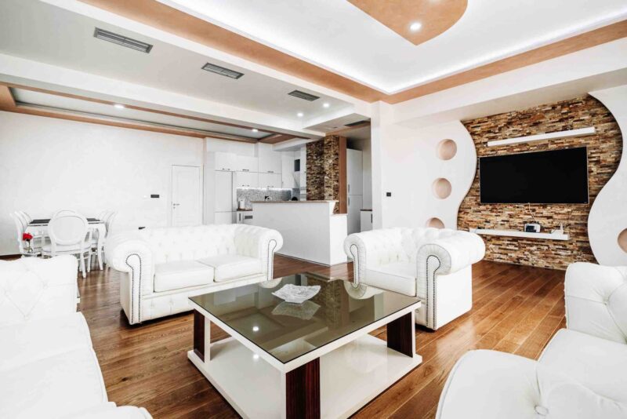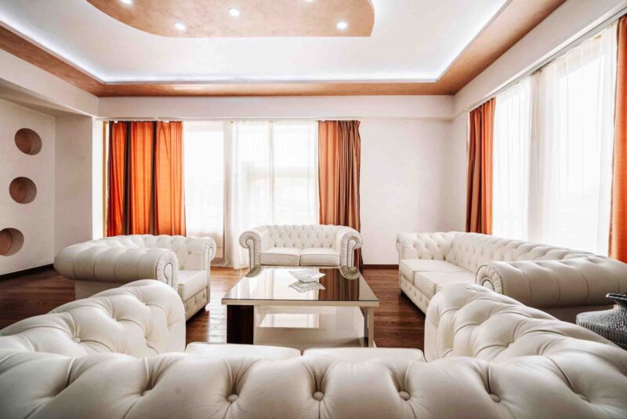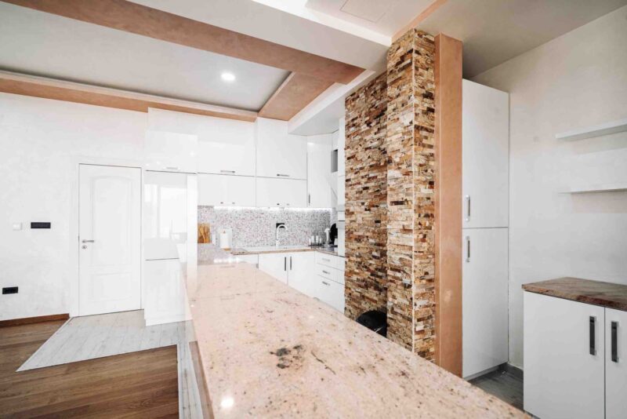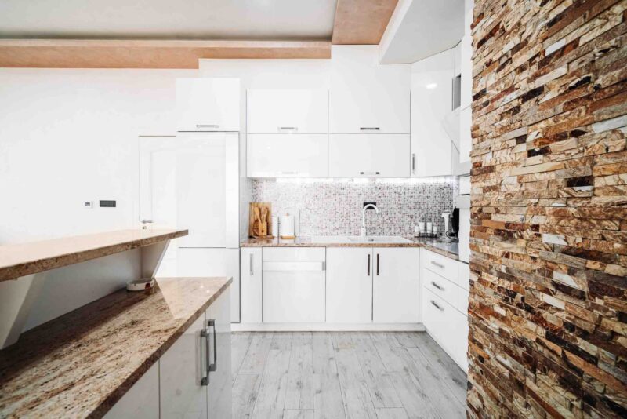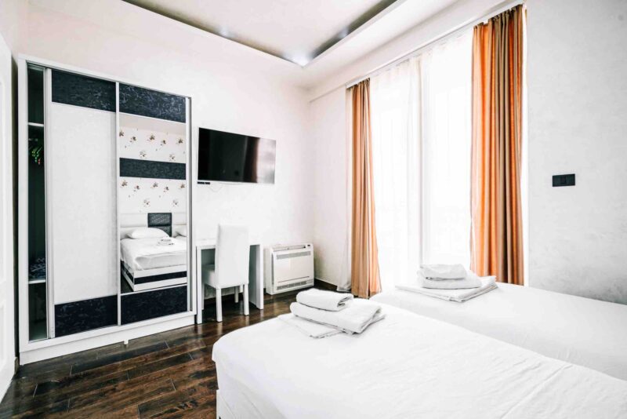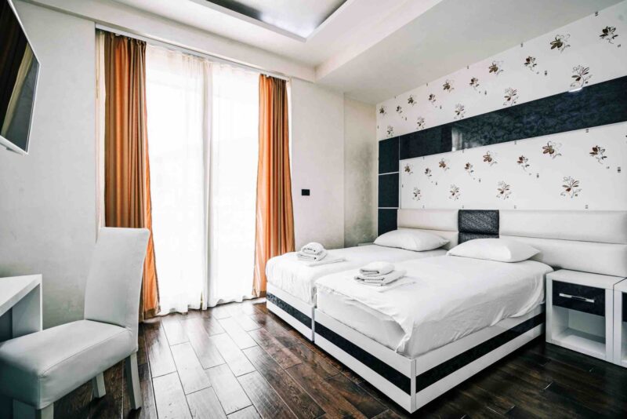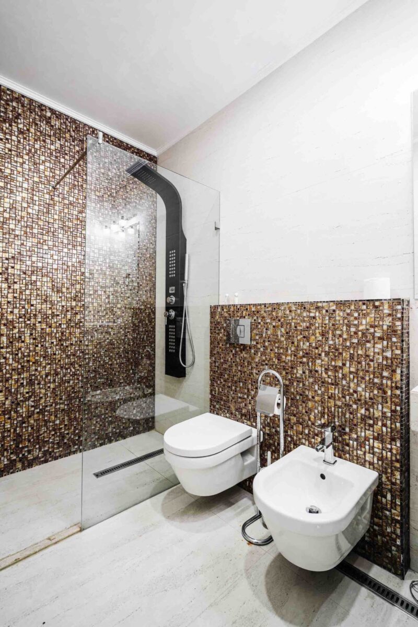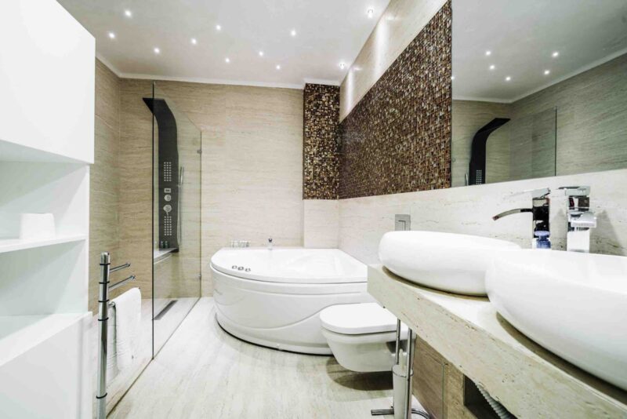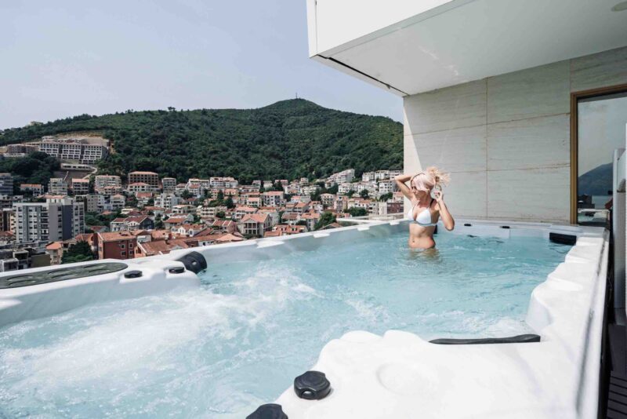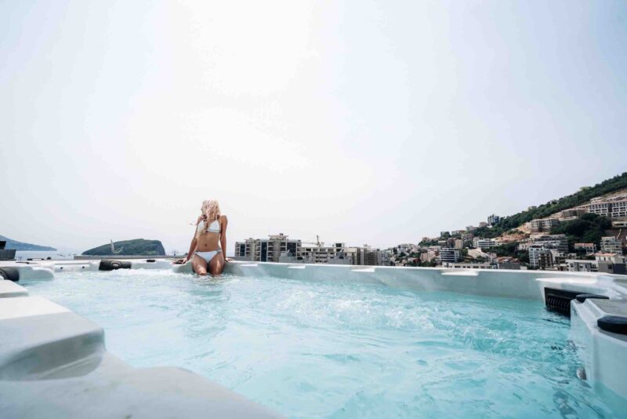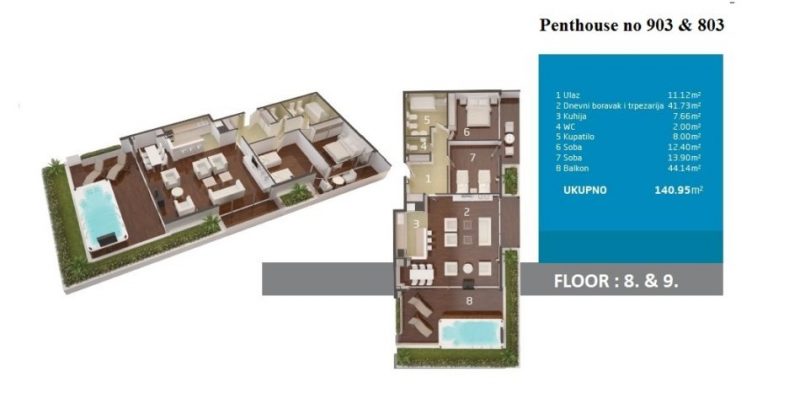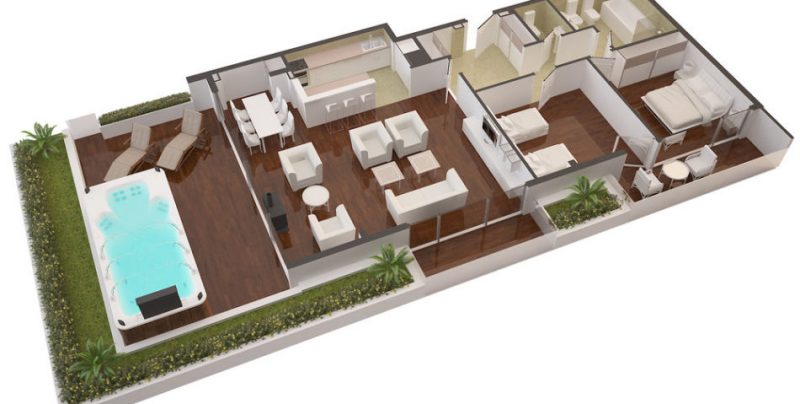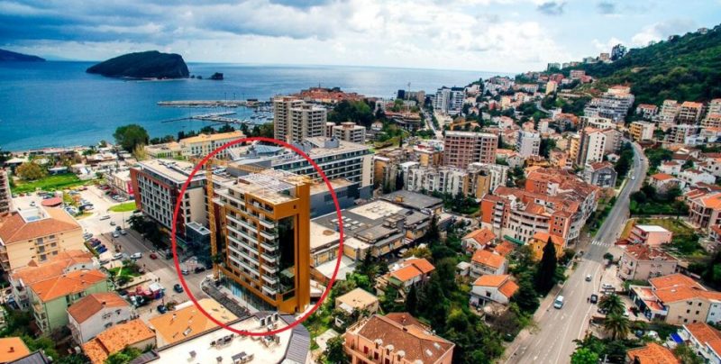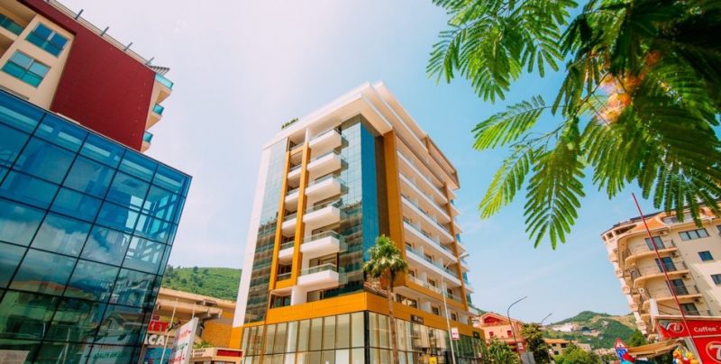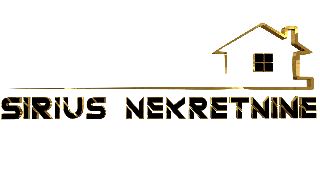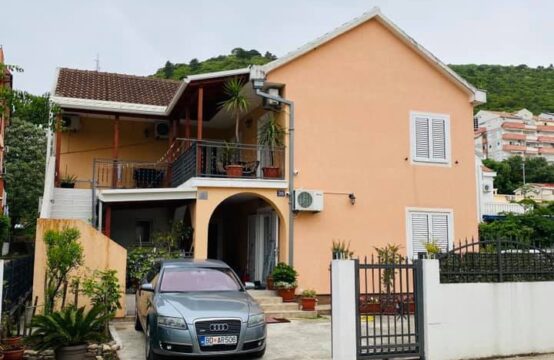2 bedrooms penthouse with private pool Centar, Budva
- Area (M 2)
- 140
- Bedrooms
- 3
- Bathrooms
- 2
Amenities
- Air conditioning
- Elevator
- Terrace/Balcony
Description
Victoria Residence – Penthouse 903, height of 9th floor, 140 m2 (91 м2 + 49m2 terrace), apartment consist of one spacious living room with dinin area and kitchen, two bedrooms, two bathrooms and huge terrace with a view of the sea.
Victoria Residence, in the city center, close to the supermarkets, restaurants, cafes, bars, and shopping centers. Beach only 100 meters away from the facility.
The price: 700.000 e
The price of the apartment includes a complete interior decoration & furnitures.
It consists of:
- Entrance hall
- Living room with dining area
- Kitchen
- 2 Bathrooms
- 2 Bedrooms
- Large terrace
Floor area: 91 m2
Surface terrace: 49 m2
Total area: 140 m2
Property type: Residential object
Area: 140 m2
Year built: 2016
Number of floor: 10
Location: Second line to the sea, city center.
View: Sea and the St. Nikola island, town panorama
Disposition and facilities: balcony, garage, landscaped design, private entrance, terrace.
Equipment: Internet, air conditioning, cable TV, ventilations, “smart home”.
Location:
The Victoria Residence is located in the city center, next to the shopping complex TQ Plaza. Close to the supermarkets and shops, cafes , restaurants, beach, Old town and all major city establishments.
The windows overlooks at the sea and the St. Nikola island!
Building consist of 10 residential floors within which the hotel operates.All apartments are rented under the hotel brand.
Return on investment of 10% annually!
Apartments have excellent investment potential and are able to go for rent all year: During the summer season: 350-500 euro/per day and during winter: from 300 euro/per day.
Property Features:
- Object area: 5660 m2
- Land area: 937 m2
- Property Type: Residential building
- Storeys: G + P + 9
- Based on the Object area: 445 m2
- Building Index: 3.74
- Number of apartments: 71
The apartment consists of:
- Living room with dining area
- Kitchen
- Two Bedrooms
- Combined bathroom with toilet
- Terraces
Rooms:
- Suspended ceilings
- Lighting
- Wallpaper
- Oak parquet 1st class
Bathroom:
- Villeroy & Boch
- Marble
- Granite brand “Travertine”
- Mosaic tiles of Venetian glass firm “Valentino”
- Heated floors
Facade:
Thermo and hydro insulation with modern waterproof decorative (mineral) color
Granite beige blossom Office “Travertini” anti-bond golden flower, consisting of glazed windows.
Construction:
Monolithic reinforced concrete carcass, exterior walls – brick, are material.
Electrical wiring and fitting is set inside of concrete walls to them pouring concrete.
Water supply and sanitation: first class eco tubes of polypropylene
The whole building is protected by hydro insulation
Frame:
Monolithic longitudinal and transverse load-bearing walls, columns and disk monolithic concrete floors.
External coating:
Ventilation facades of granite with Rockwool insulation Layd Buts
Windows:
PVC windows with 4 chambers and ventilation
Terraces:
Aluminum frames with glass and stained glass photo gray movable wooden shutters
Enterier:
Suspended ceilings and LED Lighting
Engineering systems:
Fire protection system to protect access to protected Internet and telephone line, cable TV
Internal electrical installations with electrical shield, telephone, television, internet, video surveillance.
2 Elevators: 8 person, 630 kg
Video tour
